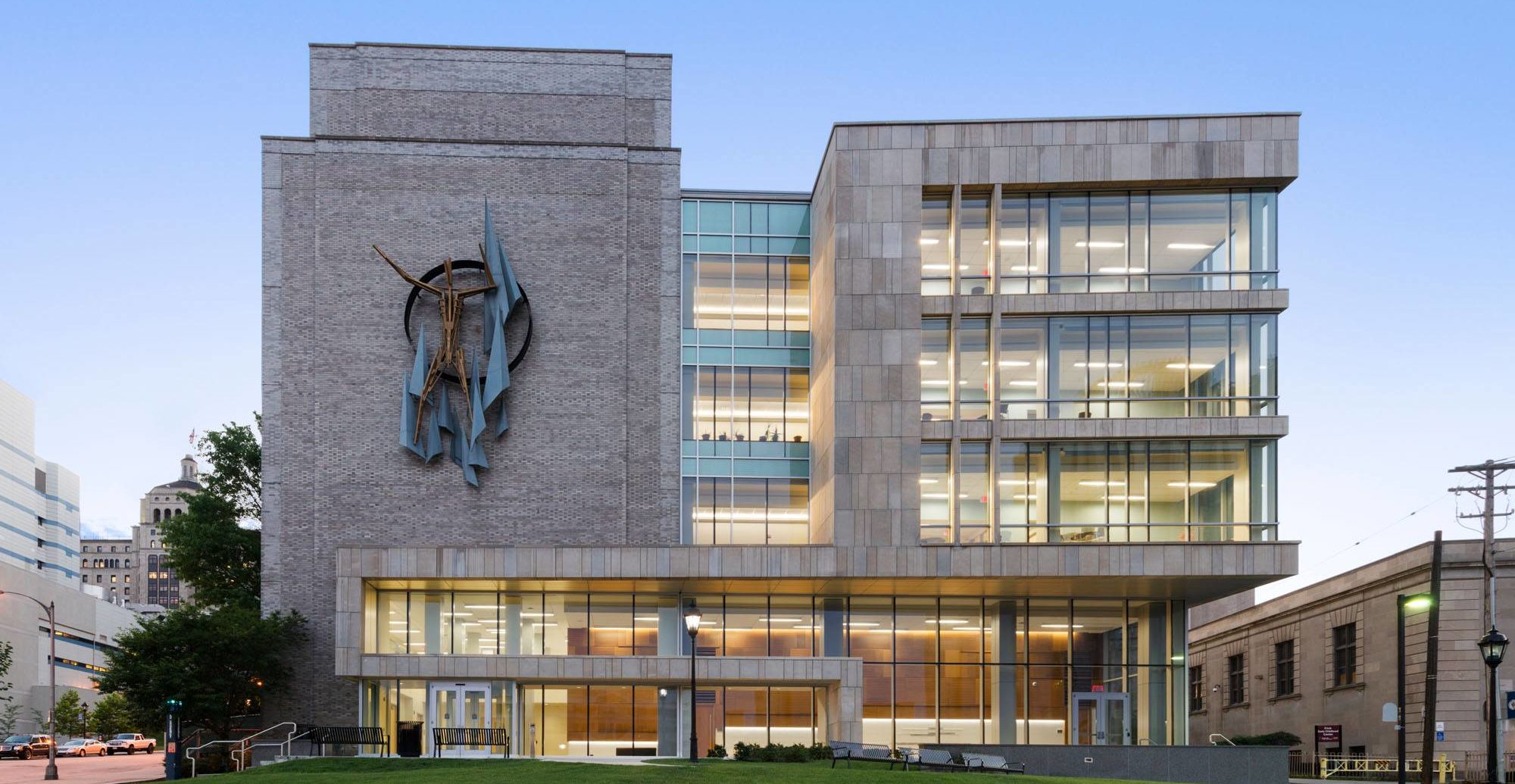University of Pittsburgh - Graduate School of Public Health
Dedicated to Public Health & Medical Care
The 279,400 SF project at the University of Pittsburgh houses the Graduate School of Public Health’s Departments. This highly visible building demonstrates the University’s commitment to collaboration and innovation.
The Phase 1 lab pavilion is a 58,500 SF addition housing three floors of laboratory space above a new 215-seat auditorium. The addition houses the Infectious Disease, Human Genetics and Epidemiology departments into one cohesive facility. The project also reorients the building’s main entry and lobby in response to the greater campus and urban setting. The lab design is robust, flexible and adaptable to accommodate 4,000 SF of future growth as research paradigms change. The wet and dry labs are configured in an open ballroom design and provide visual connectivity and freedom of movement for researchers. This new intellectual environment for science research breaks free from the laboratory norm by providing ample social and interaction space, and a high level of transparency and daylighting.
Phase 2 is a 220,900 SF renovation of the existing facilities and accommodates the programs that can comfortably sit within a tighter floor-to-floor clearance and include: offices; 20, 30 and 50-seat classrooms; administration spaces; student write-up areas; public lobby and lounges facilities, including a café.
The project provides much needed flexible adaptable research spaces that easily accommodate changing paradigms in research methodologies. Modern scientific research requires modern facilities with properly sized floor plates, adequate ceiling clearances, and energy efficient building systems and exterior envelope. Through modular planning, the project delivers new wet laboratory space and support amenities for a variety of research teams in a highly flexible and adaptable facility that accommodates growth and change over its lifetime.
The complete facility efficiently houses seven Pitt Public Health departments with their associated wet and dry lab spaces, four centers, a school computer lab, academic and administration areas and required auxiliary University spaces including 2 large lecture halls and 6 Registrar classrooms of various sizes. In addition, the project includes a new suite for the Dean of Pitt Public Health and supporting staff.
PortfolioLocation
Pittsburgh, PA
Building Type
Research Labs, Auditorium, Classroom, Conference, Office, Break Out, Café
Size
58,500 SF Addition, 220,900 SF Renovation
Awards & Recognition
- 2014, AIA Pittsburgh, Honor Award - Architecture









