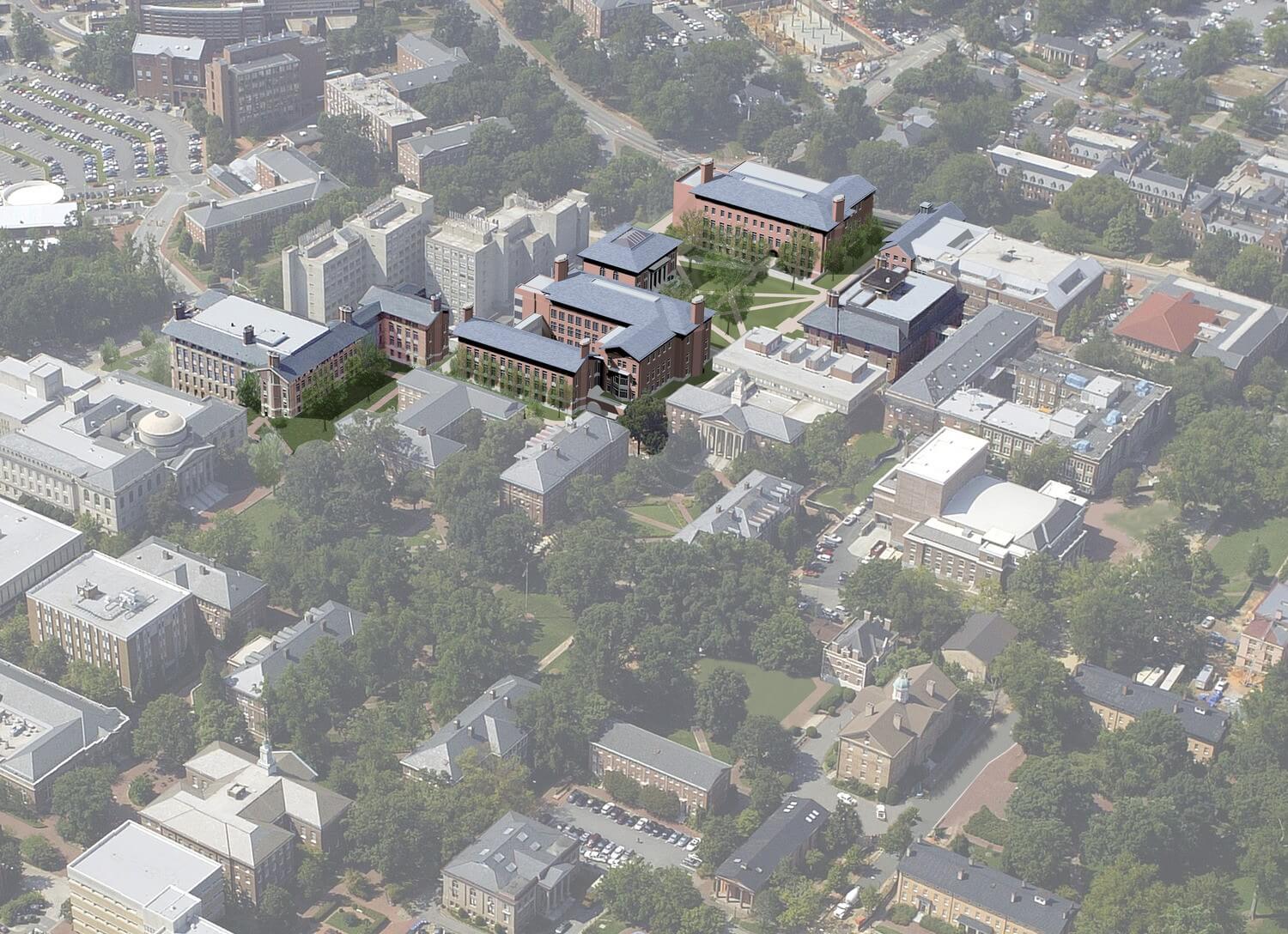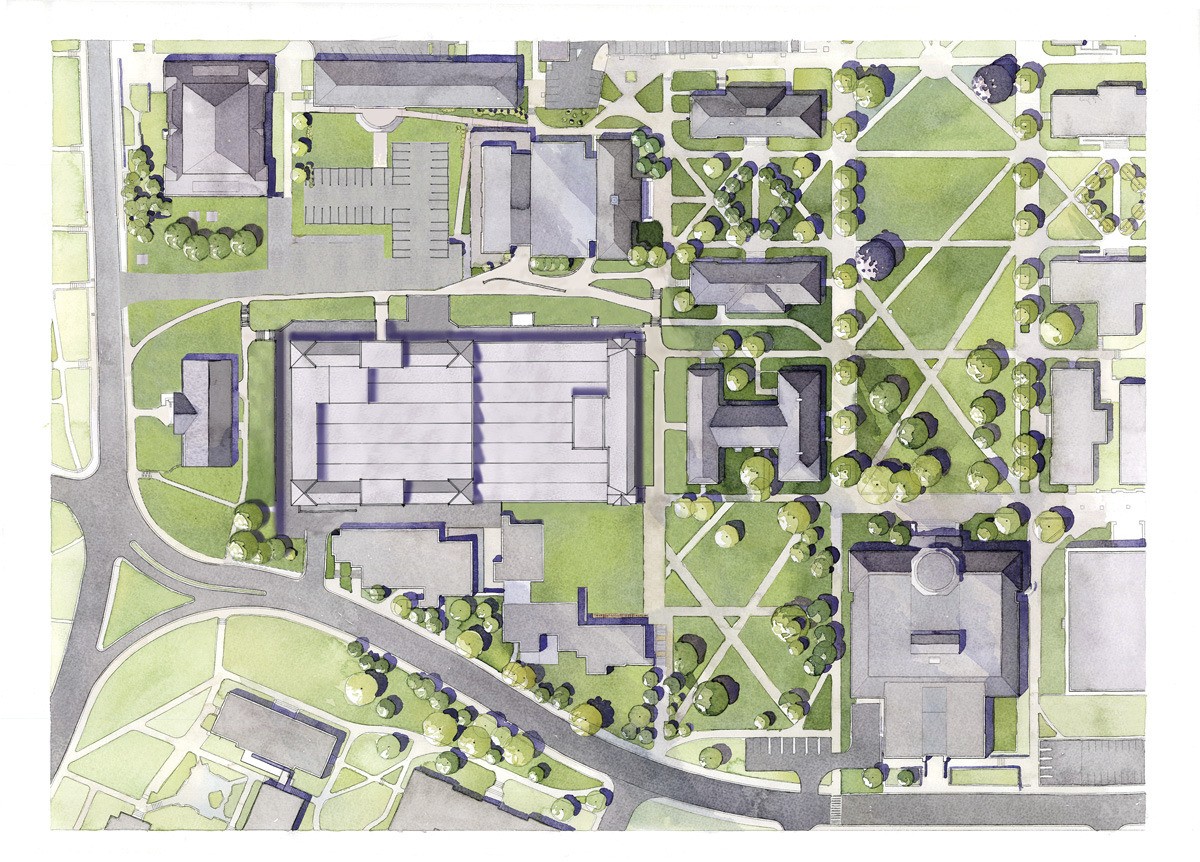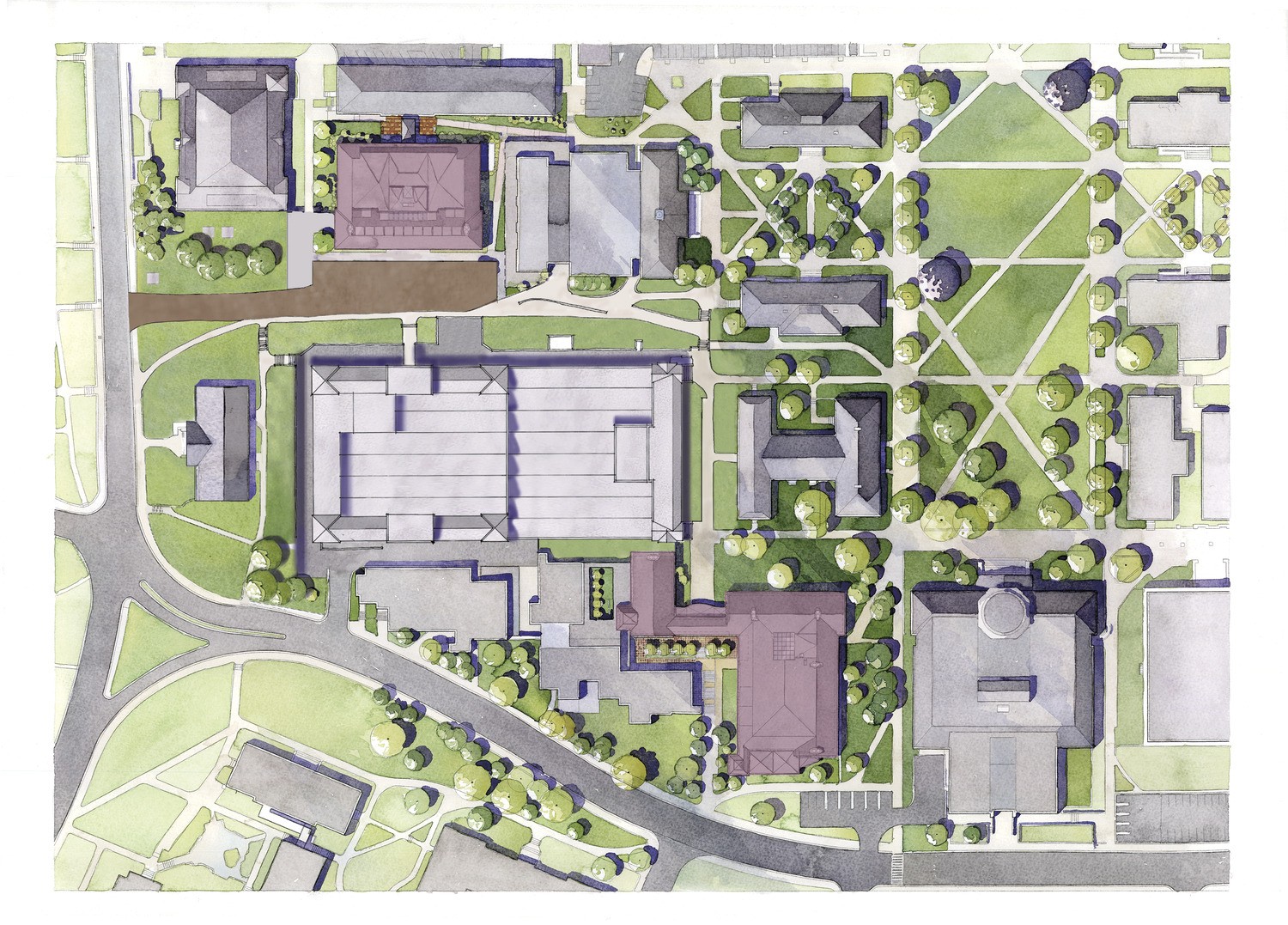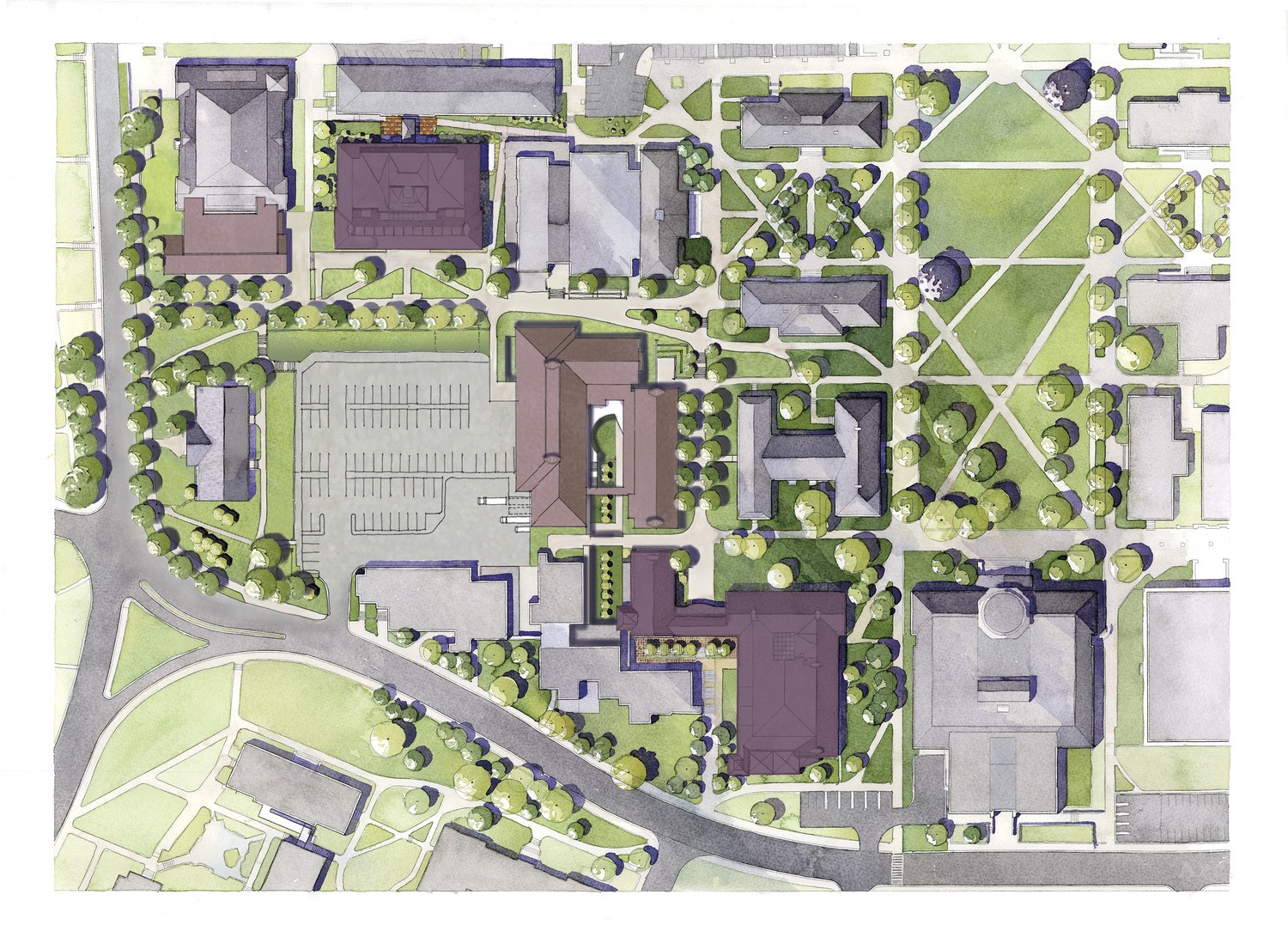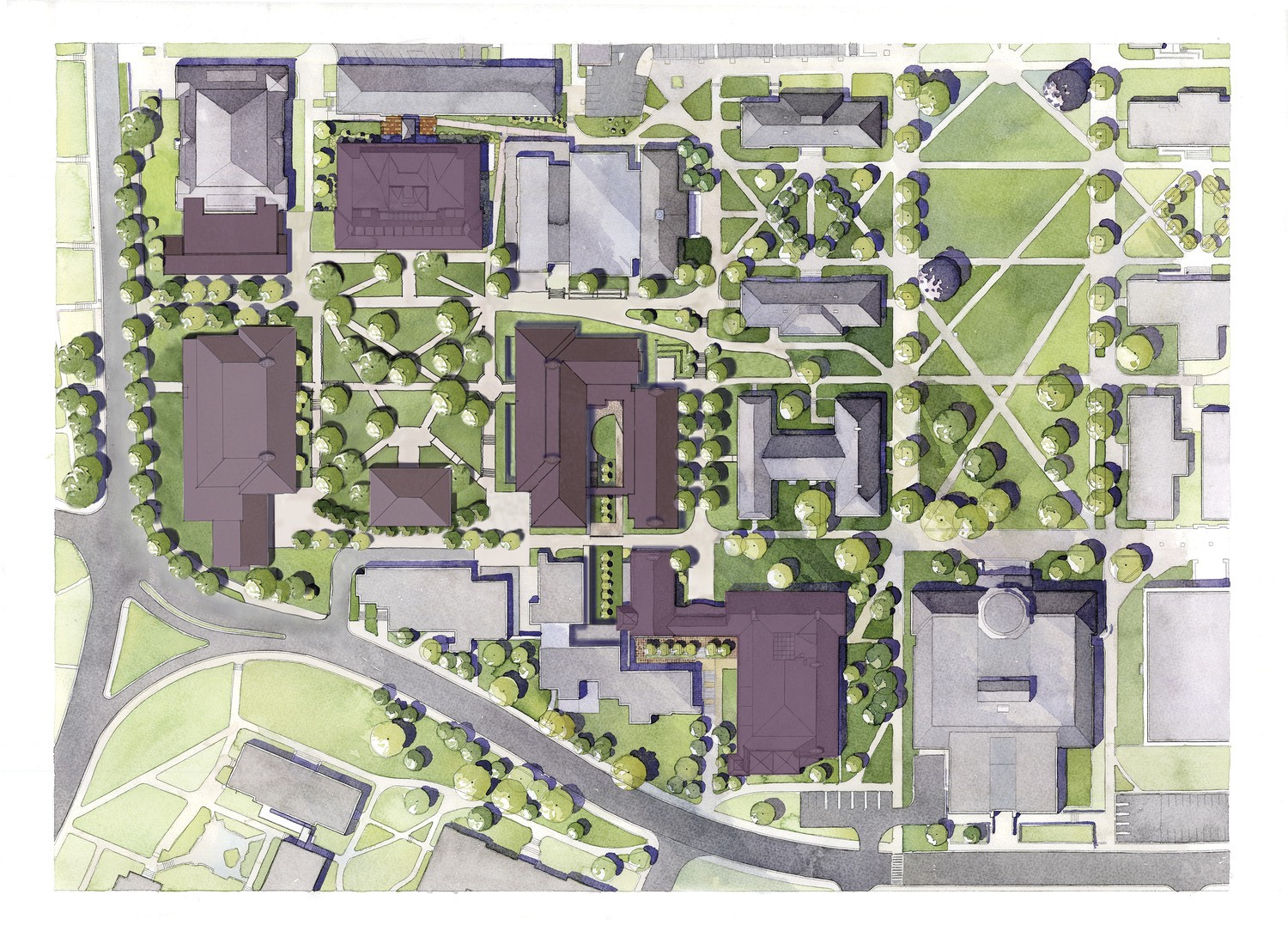University of North Carolina, Chapel Hill - Science Complex Master Plan
Carefully Planned Vision For Physical Science
University of North Carolina’s Chapel Hill campus exemplifies how a campus can be transformed when the details of a carefully planned vision are brought to life through modern architectural design.
The University’s need to improve its physical science capabilities by providing state-of-the-art buildings was at the heart of the university’s $225-million, 14-acre master plan. The goal was to create robust physical science capabilities utilizing an architectural design that reflects Chapel Hill’s pride of place.
Concerned about densification, the Chancellor requested that the new complex create openness, so that the increase in space would enhance the bucolic feel of Chapel Hill. Anna Wu, University Architect, sought buildings that defined spaces. The result is a series of linked open spaces, hierarchical and axial in nature, organized around the central Murray Quad with major walkways defining the north and south edges. There is twice as much usable space.
Sharing is enhanced by informal gathering places, visual connections and open staircases. The campus design consists of placing new and existing buildings in a campus composition and creating unity by linking them with tunnels, bridges and other physical connections.
Portfolio
