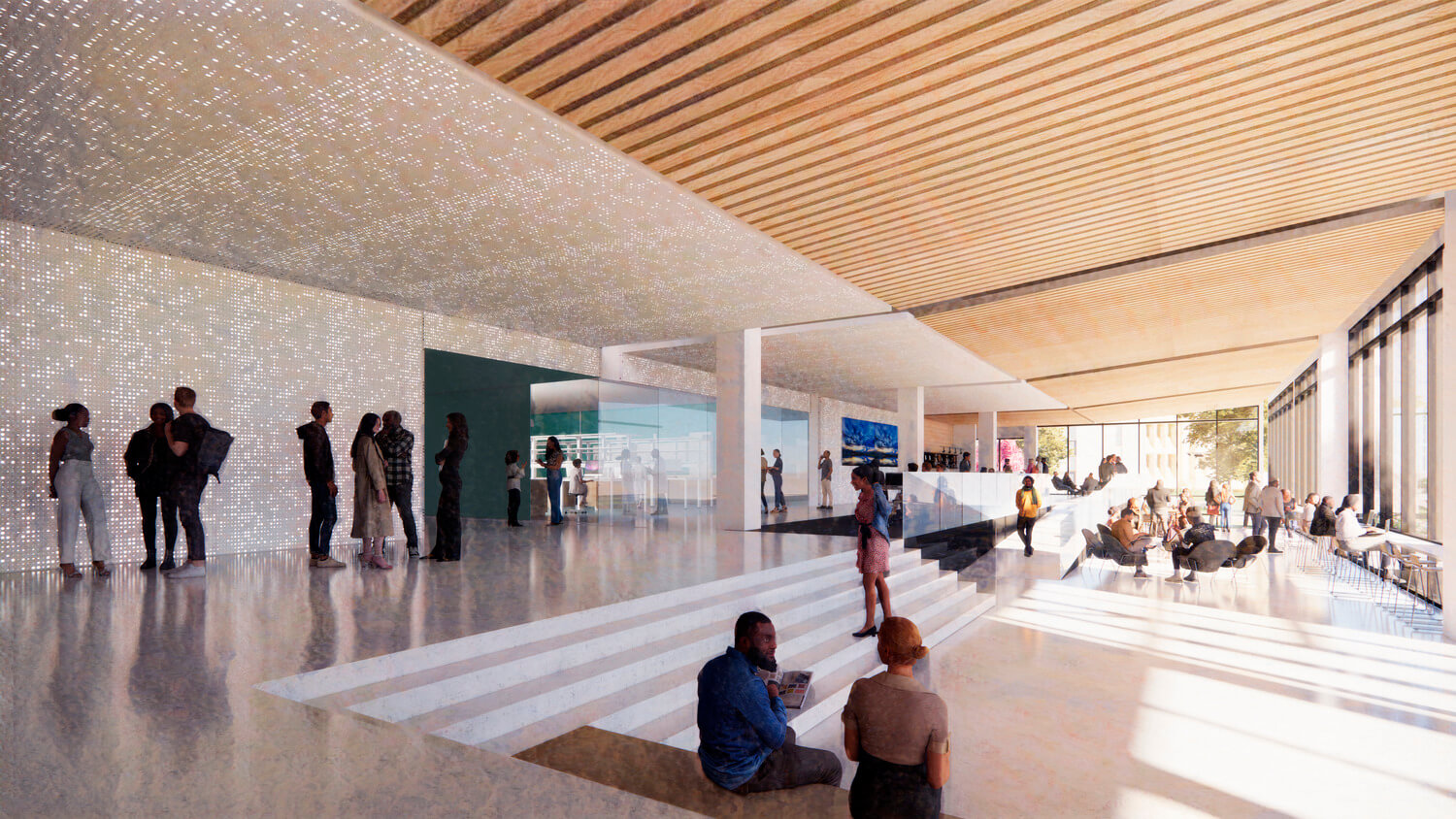Building to feature state-of-the art space, catalyze collaboration and provide a welcoming entrance for the Cleveland community.

National interdisciplinary design firm HGA is pleased to announce it was selected to design Case Western Reserve University’s (CWRU) new Interdisciplinary Science and Engineering Building (ISEB) in Cleveland, Ohio.
The $300 million project planned by CWRU is the largest in decades and the largest ever for the Case Quad, which is home to science and engineering buildings. The primary goal of this investment is to create an environment that fosters meaningful breakthroughs to address problems faced by individuals and society as a whole.
The new building will provide a bright windowed façade and a landscaped entryway immediately north of the building, making that part of more welcoming and accessible for the surrounding community. This investment also aims to attract and retain top researchers, stimulating regional economic growth, and promoting collaboration among different disciplines.
In an interview with Cleveland’s The Plain Dealer newspaper, Eric W. Kaler said of the project, “It makes a statement about who we are and more importantly who we’re going to be.’’
The building will be located south of Euclid Avenue and overlook Martin Luther King, Jr., Boulevard to the west.
“A well-designed research building brings enough collaborative space that encourages interaction without undermining the space required for technical laboratories,” said Chris Martin, principal and Science & Technology Market Sector Leader at HGA. “This new building has a distinct goal – to provide interdisciplinary teams a space that will allow them to join forces. Partnering with established and growing industries on research initiatives could lead to solutions for the world’s challenges.”

Outcomes of ISEB research initiatives might lead to breakthroughs in:
- developing industrial-scale batteries for the electrical grid,
- researching new green processes for sustainable manufacturing,
- studying pathogens that proliferate in air conditioning systems,
- developing new types of prosthetics and more.
The building is being designed to offer adaptable and flexible research environments with strategically placed informal and formal spaces. The intent is to remove physical barriers, inspiring users to interact and work together across disciplines.
Designing a Light, Bright, Airy and Welcoming Building
A significant purpose of the building will be to open a campus that has been closed off from Martin Luther King, Jr., Boulevard. Peter Cook, HGA design principal, said to Cleveland’s The Plain Dealer, the building design will be “very light, bright, airy, and welcoming.” Renderings show a building that resembles a group of rectangular blocks with different roof levels and window grids that create a feeling of energy and movement. Additional building characteristics include a welcoming, wheelchair-accessible walkway on the north side and an outdoor connection from the Martin Luther King, Jr., Boulevard façade to the Case Quad.
Art is Essential
The new ISEB will be a dynamic engaging addition to the campus, one that works seamlessly with the existing architecture and the surrounding neighborhood. The building will have an ever-changing research environment, house some of the most exciting innovations in sustainability, and will include public art.
The design team is working closely with CWRU to deliver a sustainable and energy efficient building that will support a reduction in carbon emissions. The project is registered with the USGBC with a goal of achieving the highest level of LEED certification.
HGA is working with local architectural partner, Van Auken Akins Architects, and Turner has been selected as the construction manager. Construction is expected to begin in the summer of 2024 and be completed in 2026.
Cleveland’s The Plain Dealer profiles how the research building will boost economy, add brainpower, and erase racial boundary; read the full news story here.
About HGA
HGA is a national interdisciplinary design firm committed to making a positive, lasting impact for our clients and communities through research-based, holistic solutions. We believe that great design requires a sense of curiosity—forming deep insight into our clients, their contexts, and the human condition. We are a collective of over 1,000 architects, engineers, interior designers, planners, researchers, and strategists. Our practice spans multiple markets, including corporate, cultural, education, local and federal government, healthcare, and science + technology. Visit HGA.com or follow on LinkedIn, Instagram, Facebook, and Twitter.
