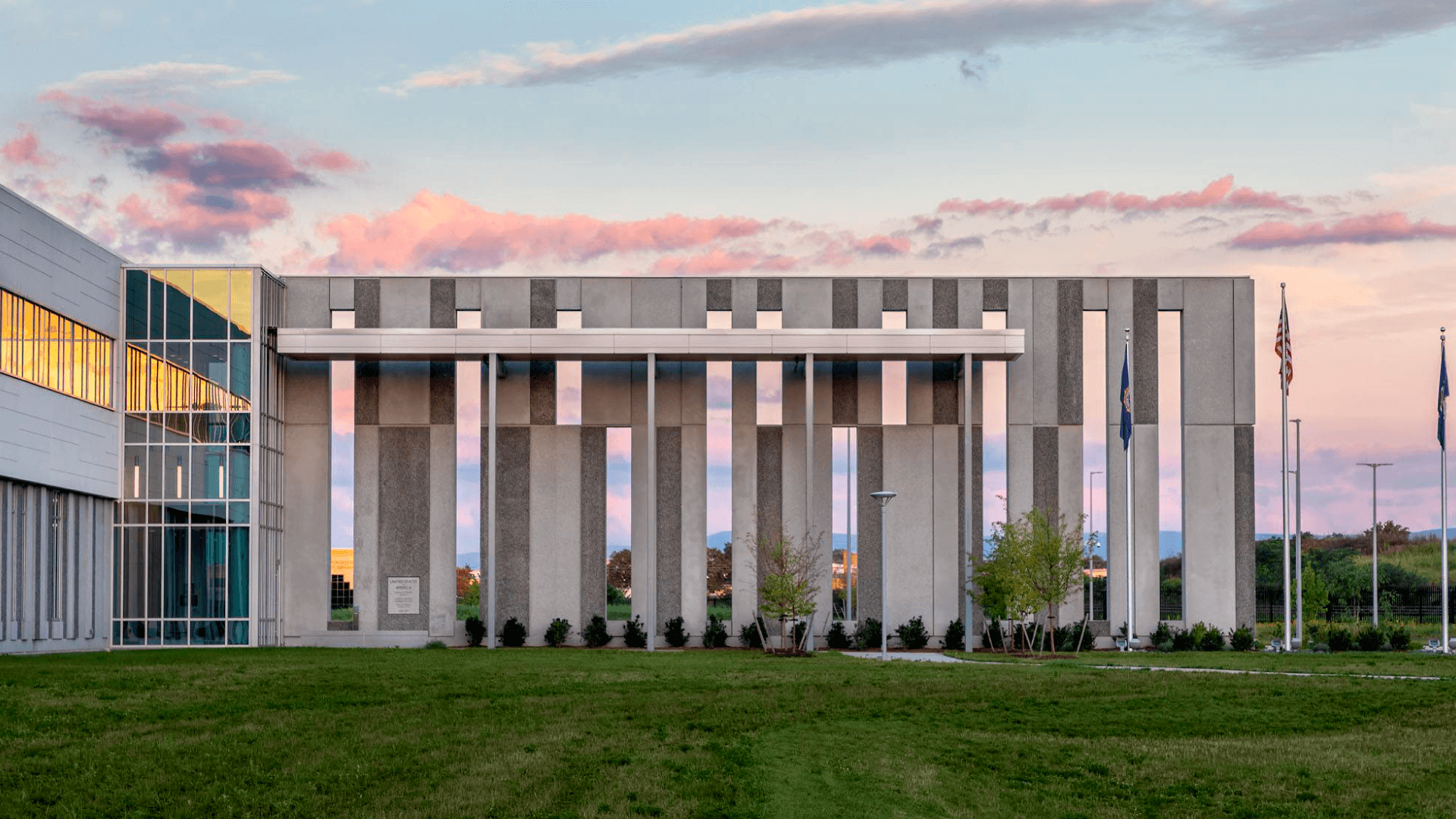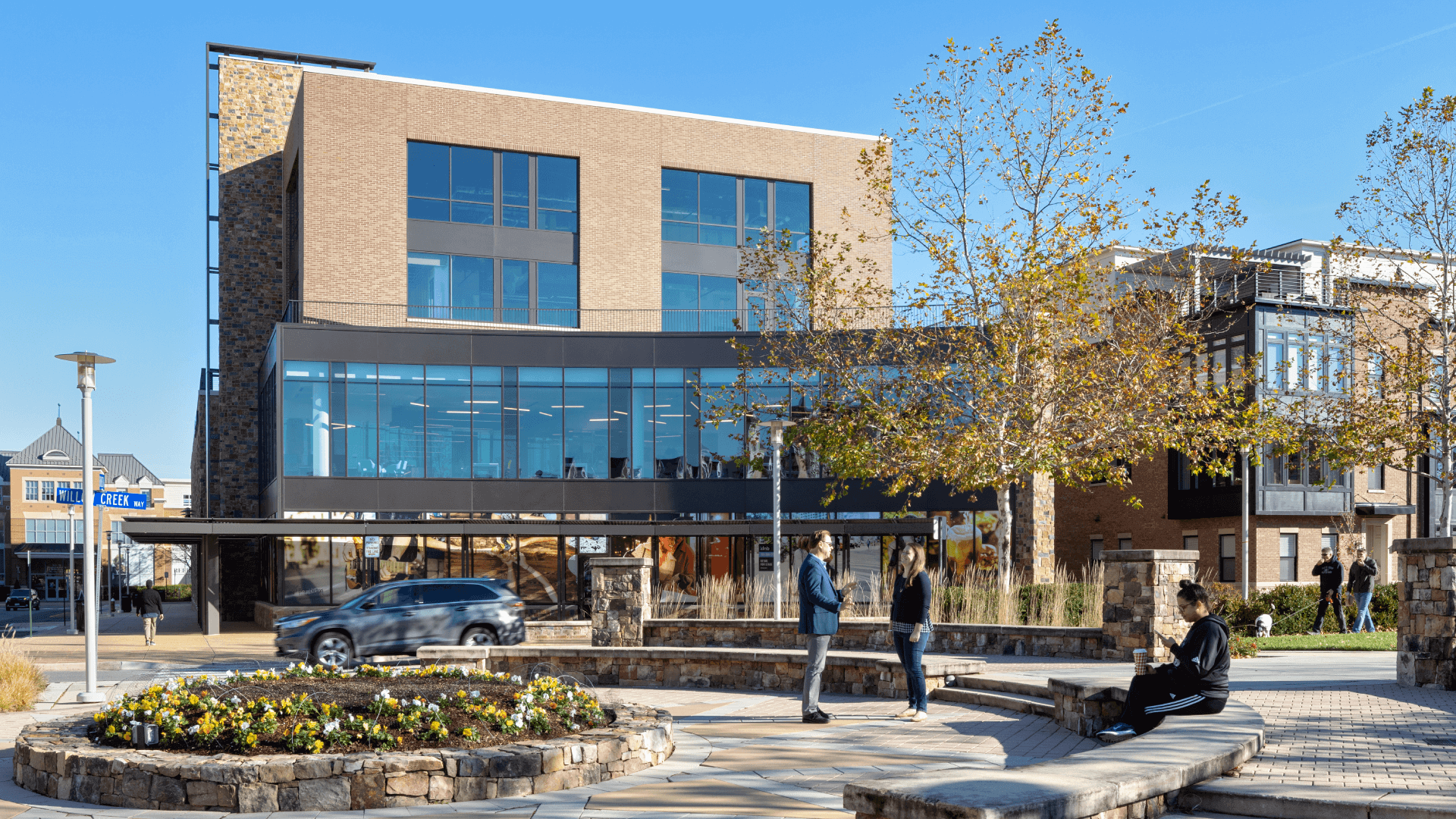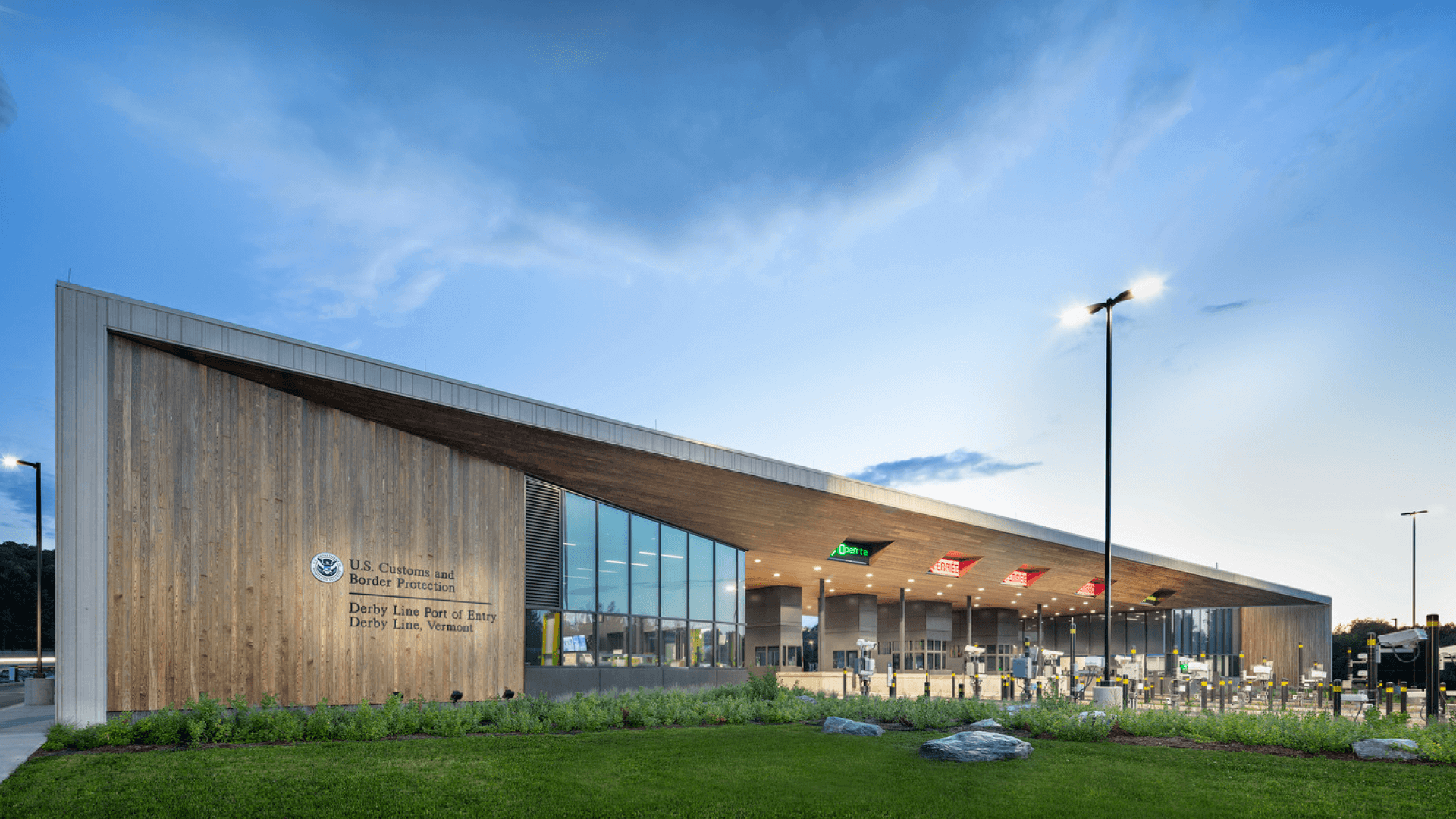Striking a balance between meeting security mandates for government facilities and creating places where people feel welcome requires a holistic approach that brings interdisciplinary design teams together with user groups early in the planning and design process. This initial connection enables the project team to integrate measures throughout the building and site to creatively blend active and passive security features to protect occupants while fostering well-being.
Overview
Prior to the Oklahoma City bombing in 1995 and the terrorist attacks of September 11, 2001, security was primarily considered a priority for “mission-critical” government facilities that housed people, information, and systems essential for ensuring the continuity of governmental functions.1
After these attacks, government agencies, building industry professionals, and researchers conducted studies to identify structural vulnerabilities—such as location of windows, doors, and rescue and egress pathways—to develop facility classifications that prioritize potential threats for government buildings.
For example, the Department of Homeland Security established five security level ratings (FSLs) based on a federal building’s symbolic value, how “mission critical” its functions are, the number and characteristics of its occupants and visitors, and a risk assessment of potential threats.2 The related mandatory design standards and performance criteria (i.e. UFC) address topics such as how to properly fireproof, fortify and add redundancy to structures to resist progressive collapse.
State and municipal governments also set security design standards for their buildings. While these requirements vary, most government facilities have security cameras, metal detectors, vehicle bollards, secure pathways, and unobstructed sightlines.
Blending Active and Passive Security Measures
Designing government buildings requires an evaluation of a wide range of risks, for example bomb threats, someone driving a vehicle into a building, armed assailants attempting to gain entry, or terrorists pouring chemicals into air intakes.

For buildings with high-level security requirements, standard countermeasures such as tall perimeter fences, barbed wire, guarded entrance gates, metal detectors, and surveillance cameras actively announce their deterrence functions. This can be intimidating for people visiting and working within the building3—so balancing the impact of these overt security measures is key. Adding features that are passive—transparent to most people—will make these buildings more welcoming while subtly adding layers of protection. For example, the color, picket selection, base, placements with site walls, and integration with artworks soften the appearance of perimeter fences. The FBI Central Records Complex illustrates how thoughtfully landscaped areas draw attention away from a security fence and bollards, toward an elegant main entry.
Key strategies include:
Attractive, functional landscape architecture and site design.
When approaching landscaping, consider all aspects of a site, from its size and surrounding geography to:
- Optimize the distance between the site’s perimeter and the exterior of a building.
- Preserve clear sightlines from the building’s interior to its surroundings.
- Develop site circulation that guides the movement of vehicles and people.
- Make sure there is no place for people to hide themselves, bombs, or weapons.
While unobstructed views and strategic circulation pathways address the functional aspects of site design, landscaping also offers opportunities to bring aesthetics and security together through distinct and inviting exterior spaces. Landscape architects can use foliage, benches and low seating walls, exterior lighting, gardens and planters, art, fountains, plazas, topography, colonnades, and other features to meet security criteria while making the approach to a government building beautiful and welcoming.
The entrance to the Loudoun County Government Facility Phase 1 Office Building in Virginia, for example, is landscaped to create a courtyard, with strategic use of lighting and pathways that allow people to pass through from different directions and at varying times throughout the day while maintaining security and visibility.

Lighting and Views
Access to natural light and exterior views have a proven positive impact on people’s health and sense of wellbeing. However, the location, placement and characteristics of windows also contribute to a building’s security. Windows provide more entry and exit points. Flying shards of glass are often a major cause of casualties.4
Thus, address these parallel objectives:
- Specifying blast-resistant and ballistic glass, which features laminated interlayers made from materials such as Poly Vinyl Butyral (PVB) or Ethylene-Vinyl Acetate (EVA) that provide excellent daylight to most areas of a secured facility.
- Placing windows in low-risk areas, such as those overlooking an internal courtyard.
- Providing as many windows as possible throughout a building as security requirements will allow. Lobbies and other public areas, for instance, typically have large windows to introduce daylight while supporting site surveillance.
When providing physical access to daylight is not feasible, address human comfort by:
- Providing the ability to control and change the qualities of artificial light.
- Relating color temperatures and illumination levels to the time-of-day support circadian rhythms.
- Providing proper egress illumination enables occupants can quickly and confidently exit a building.
Interior Design
Interior design plays an important role in making government buildings safe and welcoming, both functionally and aesthetically. For instance, all pathways should be ADA-compliant and wayfinding should not only facilitate efficient movement through different spaces but also feature easy-to-comprehend visual cues, familiar graphics, colors, and art that complement the overall interior design.
Additionally, certain building types, such as court and court-related buildings, have complex circulation systems with separate entrances, exits, pathways and transition spaces for witnesses, defendants, judges, and the public. To aid in emergency evacuation situations, portals and pathways should be kept free of physical and visual clutter with clarity being important design objectives for all wayfinding systems.
Respite rooms and shared amenities are especially important in mission-critical buildings, such as emergency operations centers (EOCs). When employees in these facilities are activated, they can work up to 12 hours a day. Optimizing the layout of interior spaces helps to ensure that showers, locker rooms, fitness facilities, and break rooms are conveniently located for staff to use with travel distances minimized.
Some spaces can have unique security requirements, such as Sensitive Compartmented Information Facilities (SCIFs) and Vault-type rooms (VTRs). These spaces have no windows and require special access-control, acoustical, intrusion-alarm, and blast-resistance features. Providing secondary workstations and common spaces near SCIFs and VTRs allows staff in these highly controlled rooms to leave and return as needed.

Land ports of entry facilities, such as the Derby Line on the U.S.-Canadian border in Vermont, are high-security law enforcement buildings that also present the “face” of the United States. Subtly incorporating security features such as bullet-resistant glass and vehicular scanning systems integrated with familiar architectural forms, finishes, locally sourced materials, and regional artwork project a sense of comfort and welcome.
Conclusion
Aesthetics can bolster security by inspiring a high standard of care that can make even the most highly secure government buildings humane. Functional landscapes, proper lighting, unobstructed views, clear wayfinding, and a variety of aesthetic decisions not only can make government buildings more welcoming, but they can passively—and discreetly— support security features.
NOTES AND SOURCES
- Mellon, Raymond. “The Construction Standard of Care After 9/11“, January 2017
- Interagency Security Committee, “The Risk Management Process for Federal Facilities: An Interagency Security Committee Standard“, August 2013
- Zahner, “Passive Security in Architecture“, August 14, 2017
- UN Department of Safety and Security, “Blast Protection for Windows“
