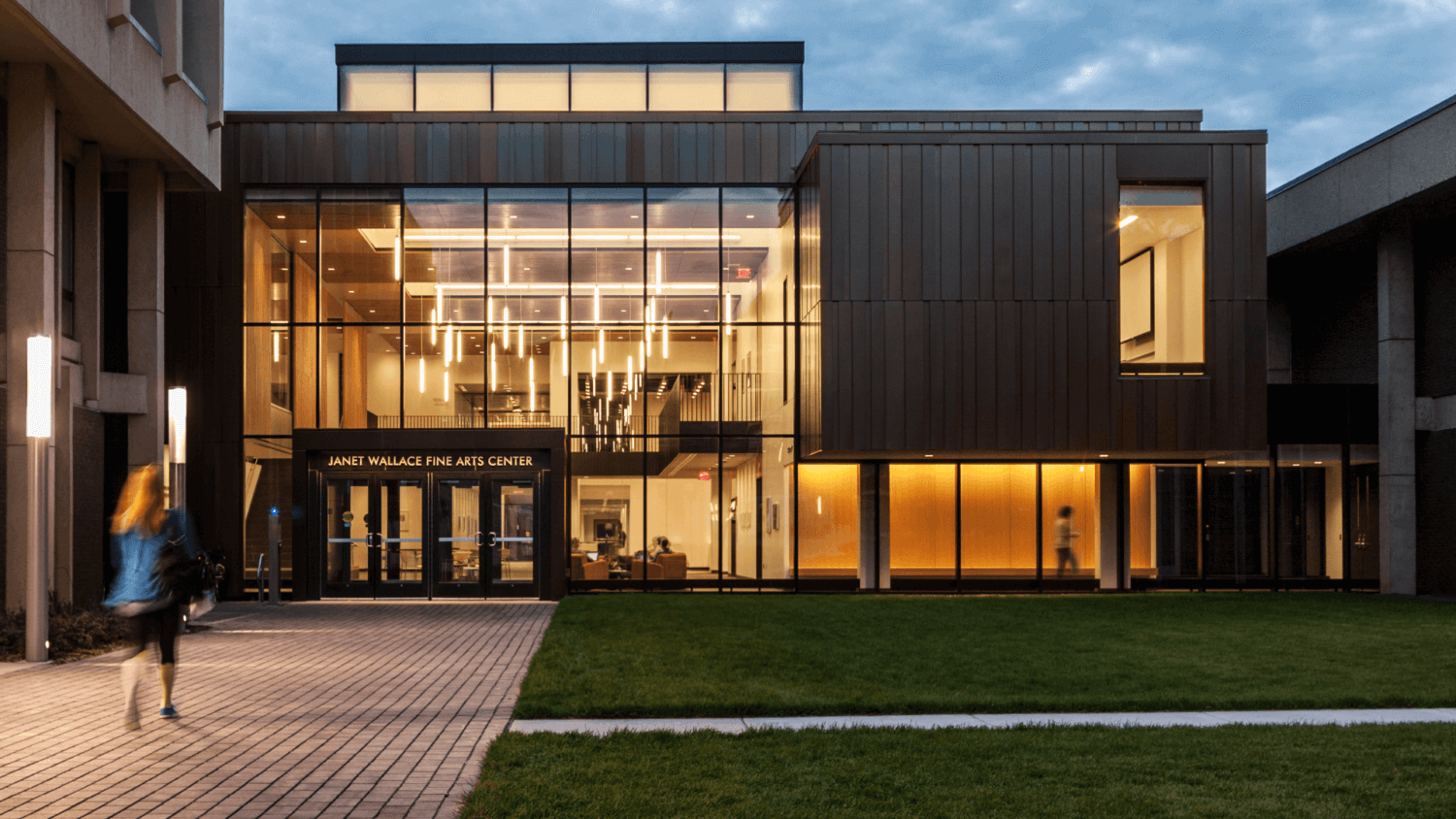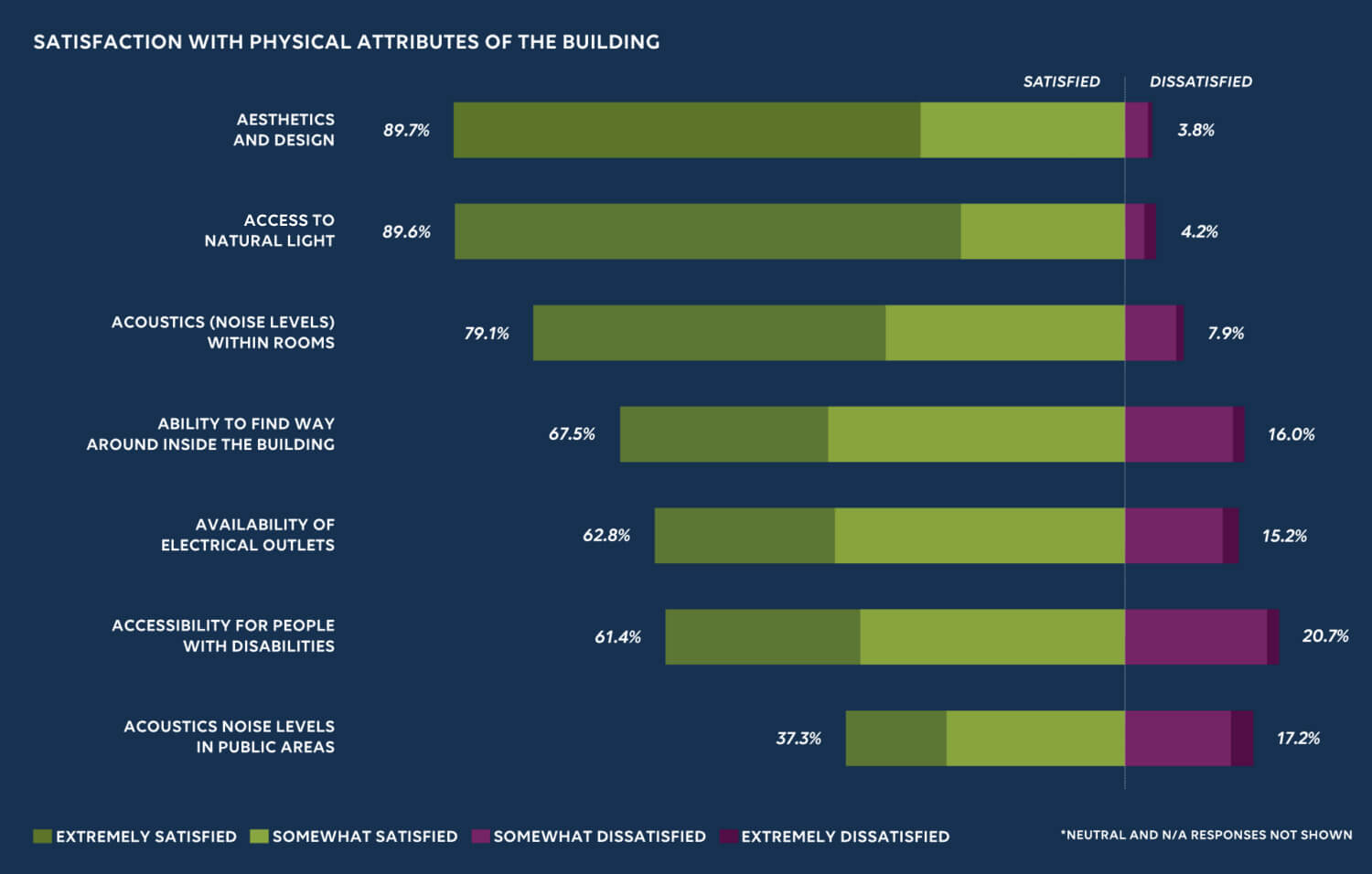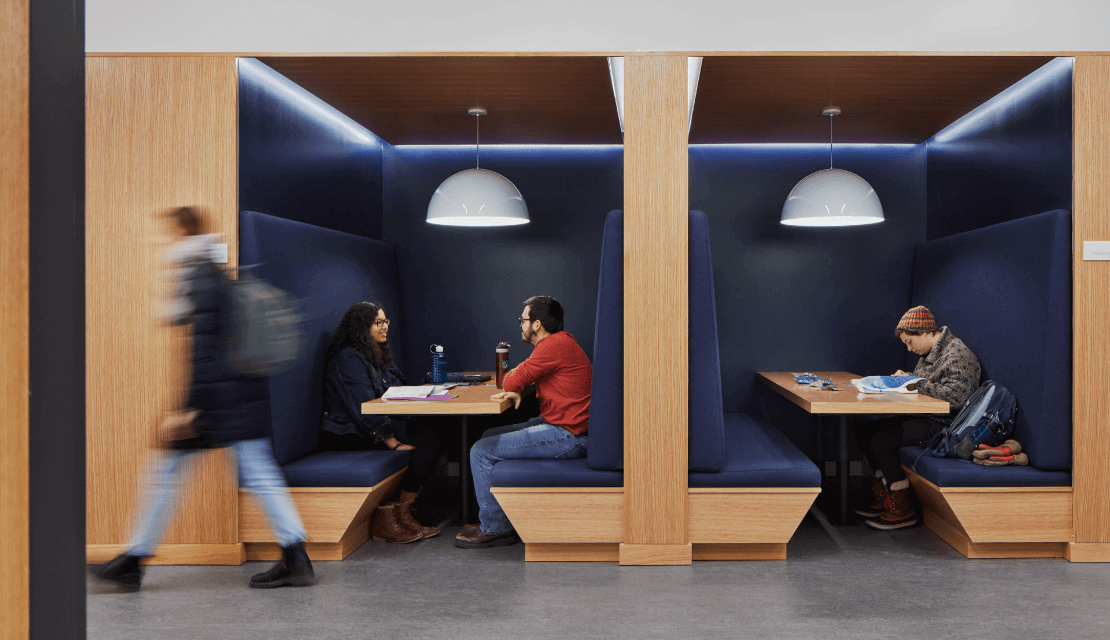Today’s learning environments must enhance evolving pedagogies, support transdisciplinary collaboration, seamlessly integrate with evolving technologies, meet administrative needs, and serve the social, physical, and emotional well-being of a wide variety of users. These goals are often set very early in design. But how do we know if these goals are being met once the ribbon has been cut and the faculty, students and staff move in?
Facility occupant evaluations—sometimes called “Post-Occupancy Evaluations,” although they can be completed prior to occupancy—help support the continuous study of design solutions. These evaluations can provide a mechanism for user feedback and help uncover new approaches to correct facility deficiencies with strategic reinvestment.

The process of evaluation offers much value to organization stakeholders, including administrators, facility managers, and users themselves, through the following applications:
- Justify expenditures and provide accountability for large or public investments
- Assess quality and the extent to which the design meets expectations
- Inform iterative designs in future building phases or similar facility types at the same or other organizations
- Test the application of new or innovative design solutions
- Understand current functionality and adjust for optimal effectiveness
- Provide opportunities for feedback from occupants
Research as a Priority at HGA
The first pillar in HGA’s strategic plan is “to build the value of the firm as a curious, research-driven organization.” This objective underscores our commitment to using data, evidence, and original insights to inform design. Rather than approaching research as individual case studies, our collective approach integrates a variety of sites and building types and allows us to uncover insights that can be applied across building typologies. As specialists in the design of higher education facilities, we leverage these insights to continuously improve how we design spaces that support the needs of faculty, staff and students in evolving pedagogy and cross-disciplinary education.
HGA’s Design Insight Group has developed a framework of standardized tools to evaluate higher education facility projects, enabling us to provide comprehensive insights into student, faculty, and staff experiences. Multiple methods, such as surveys, focus groups, observations, and facility walk-through interviews are used to collect complementary data for greater depth and richness of results. Findings are intended to capture opportunities for improvement in evaluated facilities, as well as to help inform future designs.
Highlights from an Occupant Evaluation at Macalester College
In a multi-phased project completed in January 2019, HGA transformed the previous music, theater, and fine arts buildings at Macalester College into the Janet Wallace Fine Arts Center (JWall), a state-of-the-art visual and performing arts complex, anchored by a new light-filled, two-story arts commons. Using HGA’s standard evaluation tools, a post-occupancy evaluation of the facility was conducted during the fall 2022 semester to assess occupant experience, satisfaction, and building use.

Nearly all occupants (92 percent) were satisfied with the overall design of the building, especially the design aesthetic and access to natural light. Most said it is more functional than most other buildings on campus and several expressed that they wish there were more buildings like it
JWall has made a strong impact on recruitment and retention in the arts departments at Macalester. The building encouraged 75 percent of current arts majors to apply and 65 percent of faculty and staff to work at the school. We repeatedly heard that the building makes a strong impression during admissions tours, differentiating their program from peer institutions. As a result, a bump in enrollment has led to class waiting lists and a need to find additional space to meet demand.
Lessons from the study are numerous, and also include considerations when planning for future projects with similar objectives:
- Common Areas
Public common areas often support a range of events and are important social destinations for students to interact and study. However, common areas should be balanced with department-specific homes that foster a sense of identity and community within disciplines.
- Classrooms
Flexibility is key to accommodate different teaching and learning styles and allow for individual and group activities. For example, wheeled tables and chairs allow for easy reconfiguration of spaces for different purposes, and environmental controls like dimmable lighting and window shades allow occupants to easily adapt spaces as needed.
- Study Spaces
Students love booths as an option for studying alone or in small groups. These cozy nooks provide privacy for focus while still convenient to public areas and classrooms. Make sure to include good lighting and electrical outlets!
Macalester College – Janet Wallace Fine Arts Center
- Connecting Spaces
Circulation spaces can promote a “building as a canvas” concept for personalization and departmental displays, especially appropriate for studio arts and other disciplines that frequently create physical art.
- Rehearsal Spaces
Adjacent rehearsal and performance spaces offer convenient and easy access for people and equipment, but appropriate acoustic barriers need to be considered to allow for flexible and concurrent use of both.
Download the full report to learn more about this occupant evaluation, including key considerations for your future higher education planning and design projects.
About the Authors

As the Occupant Evaluation Manager at HGA, Renae Rich oversees a program within the Design Insight Group (DIG) to build HGA’s reputation for research and measured results through the systematic evaluation of design projects in terms of occupant experience and satisfaction across all our market sectors.

As a Design Researcher, Oshana Reich works with HGA’s Design Insight Group (DIG) to build deeper understandings of markets, clients, and the people impacted by our design solutions.

As Market Sector Leader for Arts, Community and Education at HGA, Rebecca Celis works with other leaders across the firm to advance beautiful, sustainable, and equitable environments.
