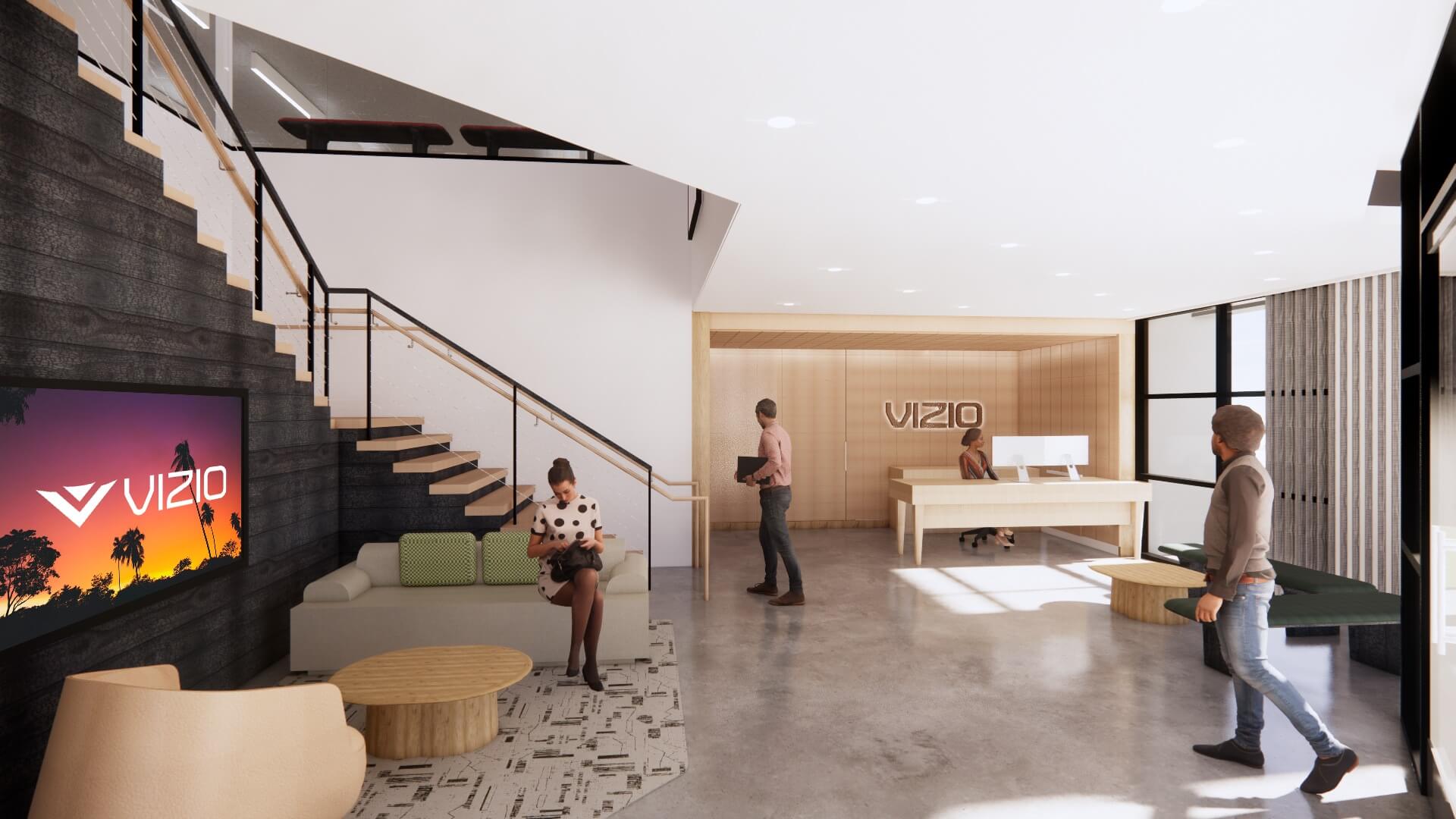VIZIO
Making a Corporate Campus a Home
VIZIO is a leading designer of high quality, design-focused soundbar and television technologies, delivering immersive entertainment experiences. The company’s leadership wanted to create a home and campus serving a greater purpose, drawing employees to the office after working from home during pandemic restrictions, as well as marking a major milestone – VIZIO becoming a public company. HGA took on the task of bringing back the energetic “start-up” atmosphere and creating spaces where employees can collaborate and do their best work.
HGA worked closely with the VIZIO C-Suite and department leads to understand the changing needs and goals for their business, as well as aspirations for their two building-campus that supports their people and allows them to bring their most innovative selves to work. Notably, the team discovered that the industrial design, software design, and hardware design teams could benefit from a shared collaborative workspace in lieu of their existing separate department suites. One of the new program elements anchoring the campus is an Innovation Lab that will be co-located near the Product Showroom and Home Theater where these important teams can better collaborate, share ideas, and innovate together. The re-imagined building allows for a more curated visitor experience where vendors and retailers can experience the range of VIZIO products.
The renovation provides a range of additional spaces that allow for different experiences and varying uses, including: a new outdoor workspace just off the main campus entry; an expanded cafe space for work, socializing, and dining with a new oversized sliding door to the outdoors; a new game room lounge space to allow employees to relax and casually meet; a new fitness center flooded with natural light and the ability to expand outdoors; and a new top floor flexible event space that includes a bar and roof terrace.
By prioritizing value and sustainability, we preserved areas that functioned properly, aligning with our core principles.
PortfolioLocation
Irvine, CA
Building Type
Workspace
Size
35 Tesla: 34,700 SF | 39 Tesla: 27,000 SF


