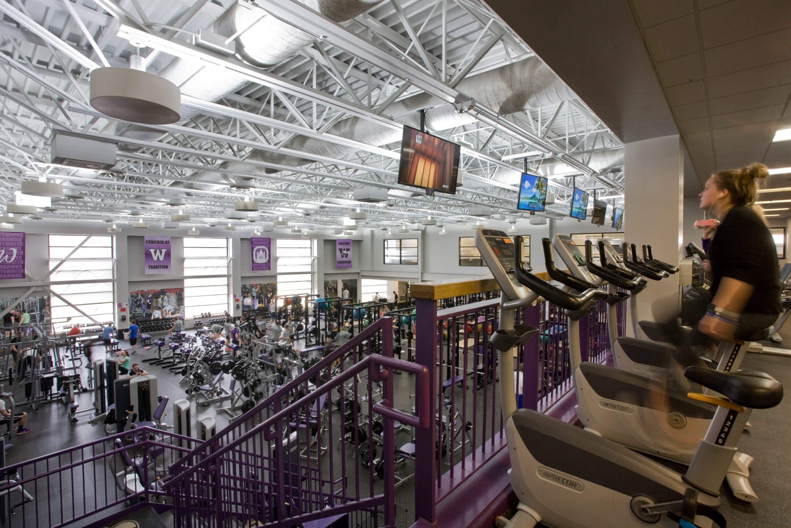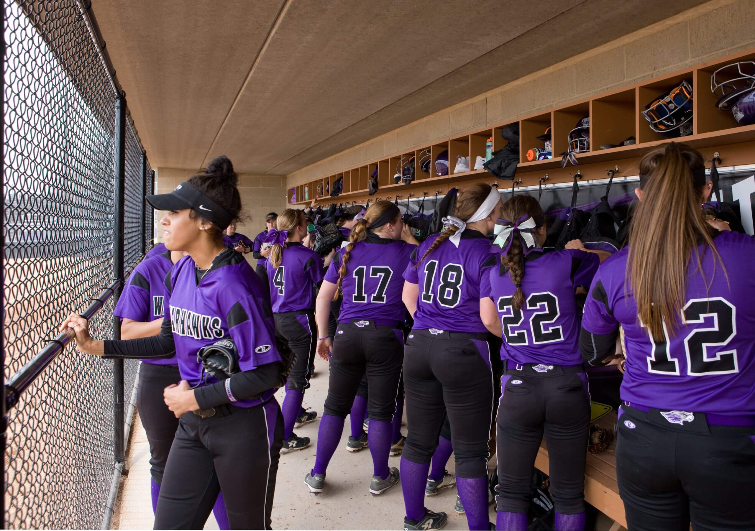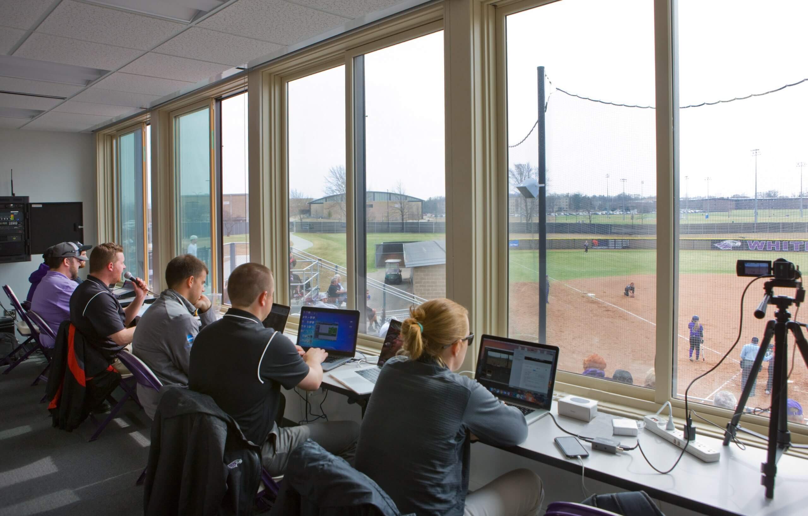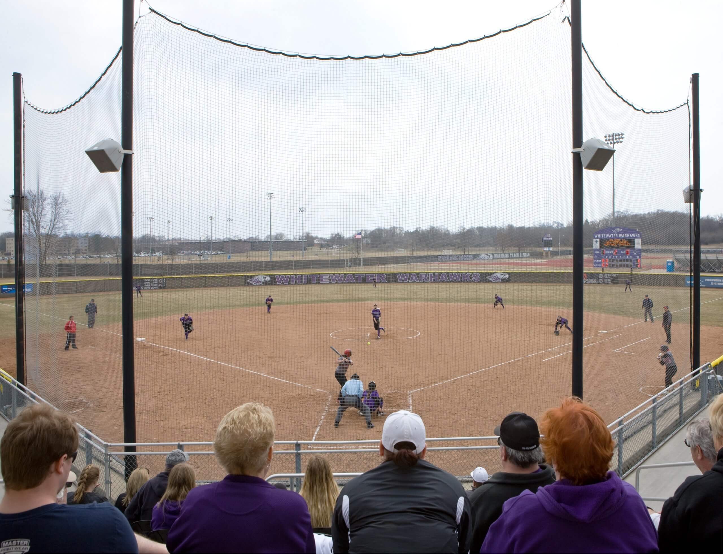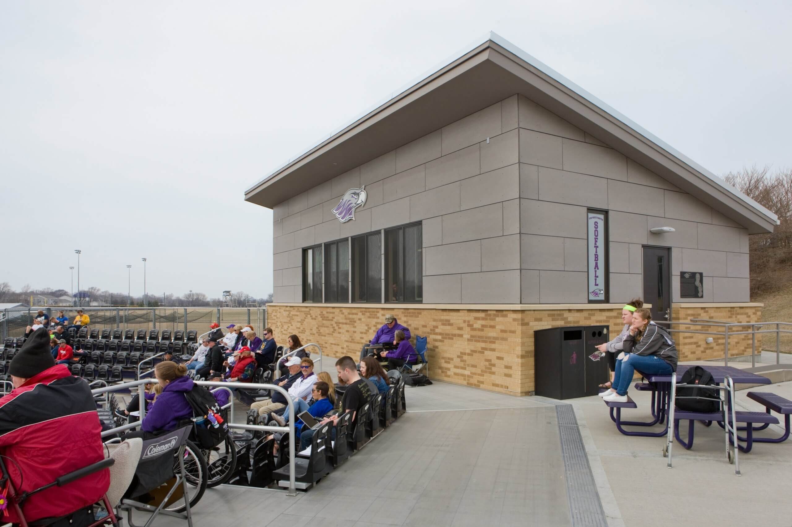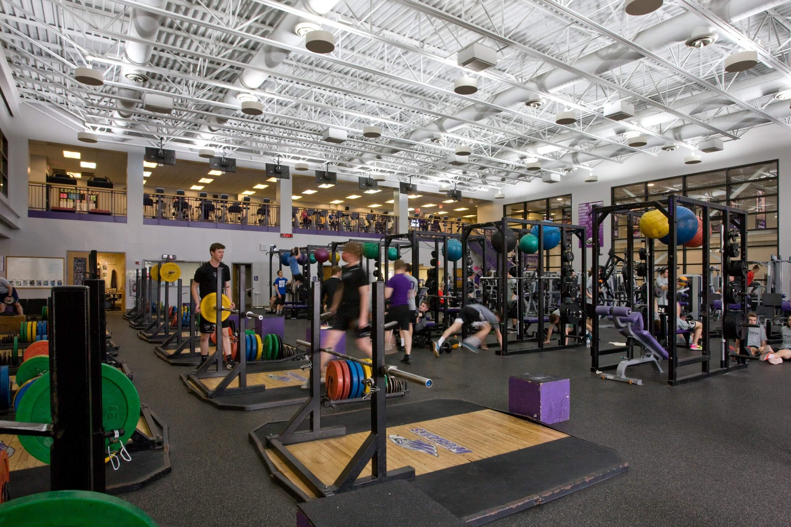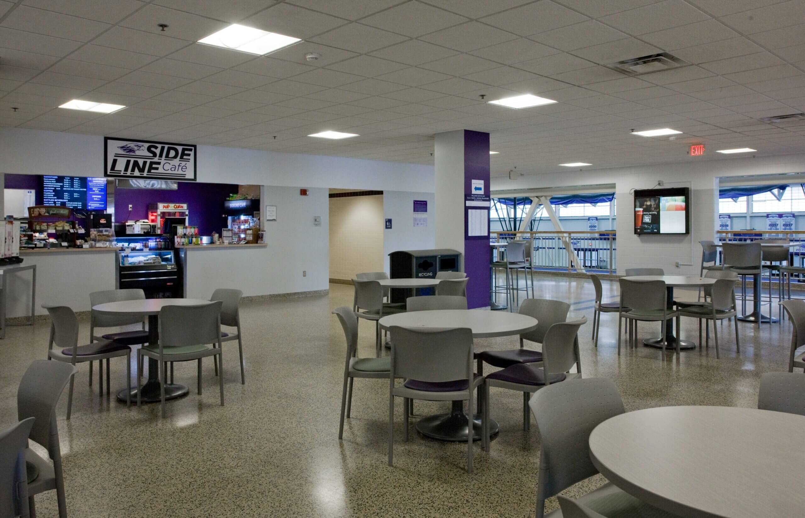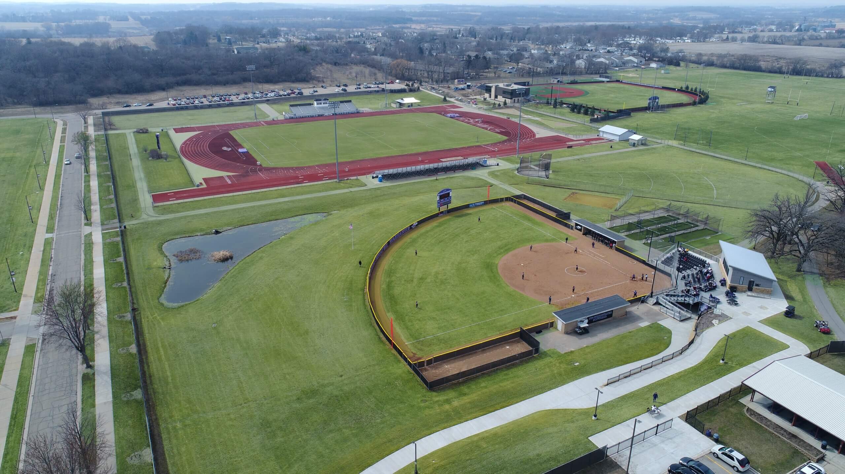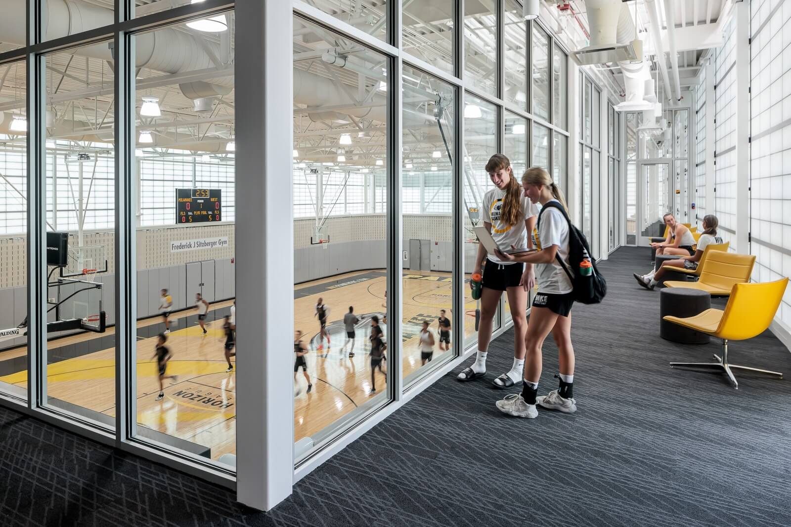UW Whitewater – Multi-Sport Facility
Crafting a Welcoming Experience
HGA worked on a multi-phase project for the University of Wisconsin-Whitewater Women’s Softball program, reworking the site to create a welcoming spectator experience and fields. Scope included: Bleachers/spectator seating, entry plaza, support building with restrooms, press box, team locker rooms.
Portfolio
