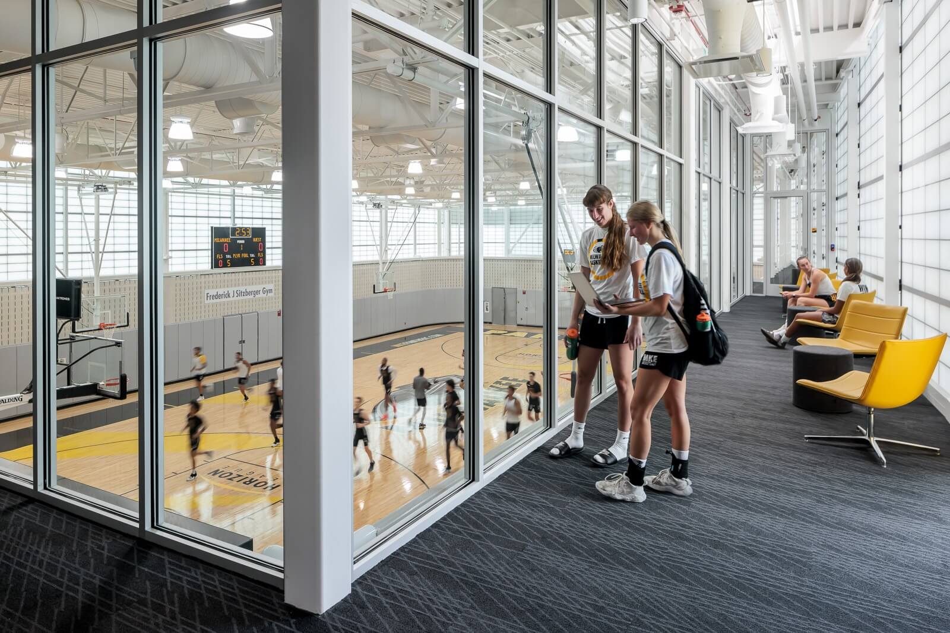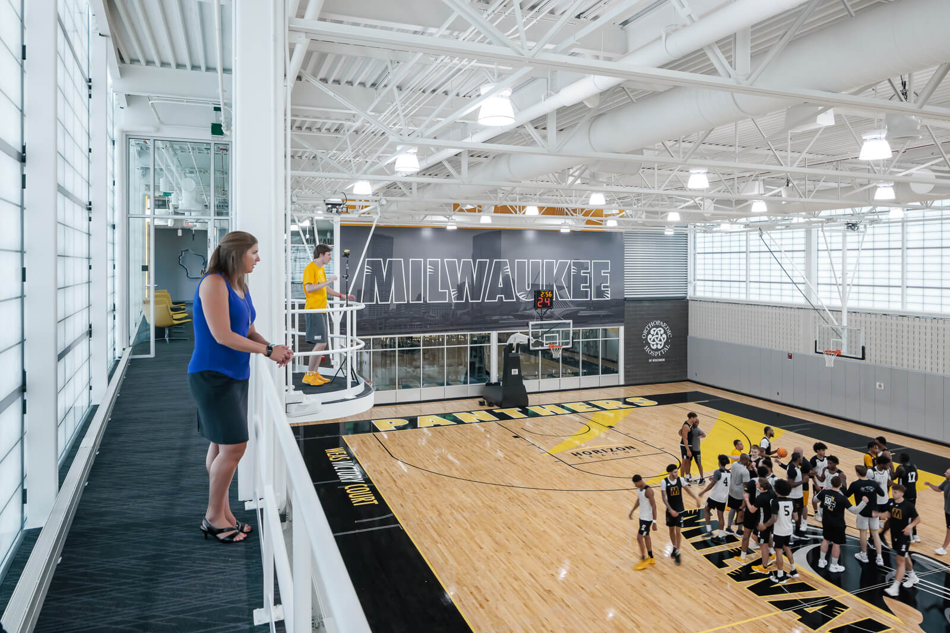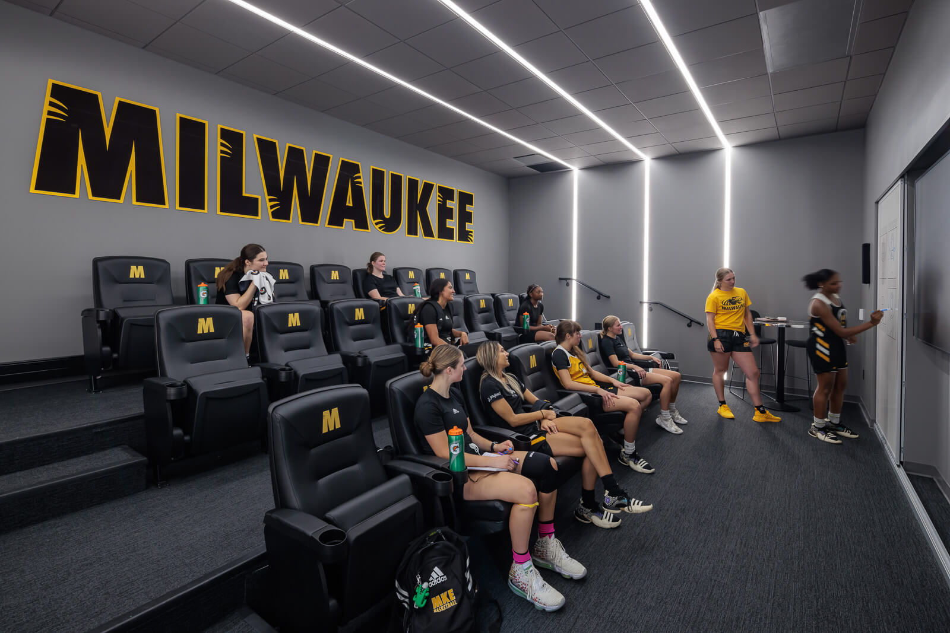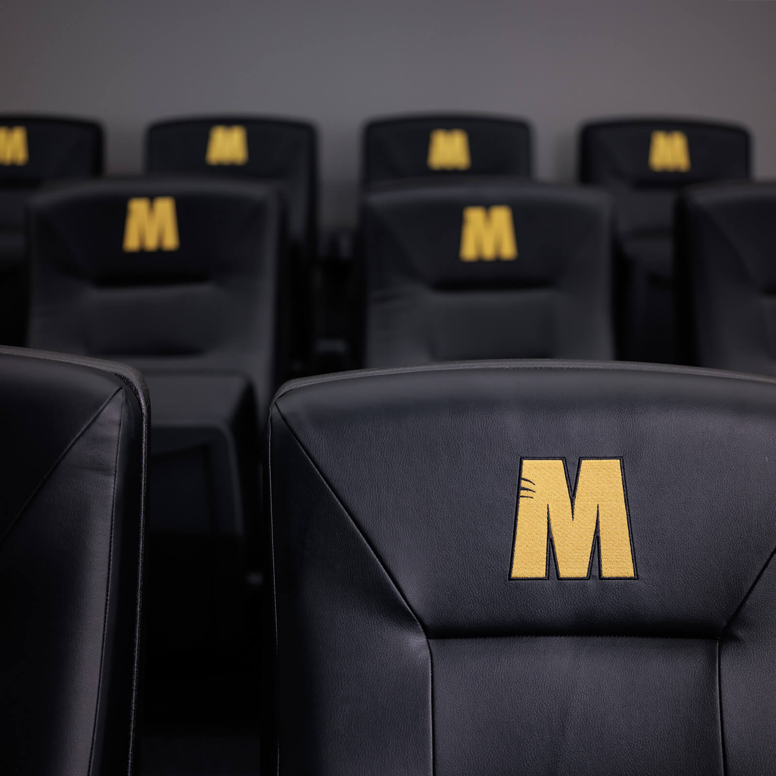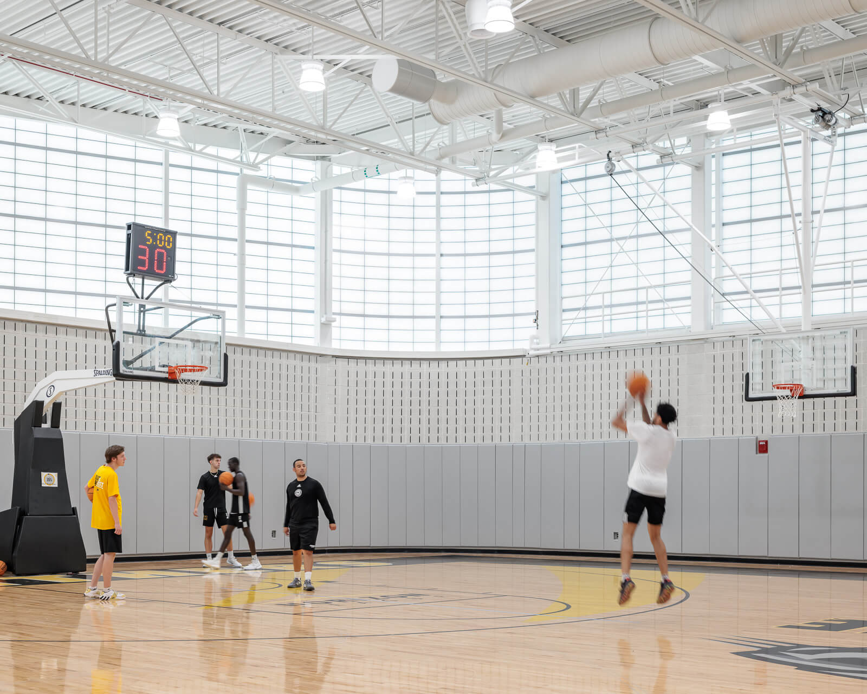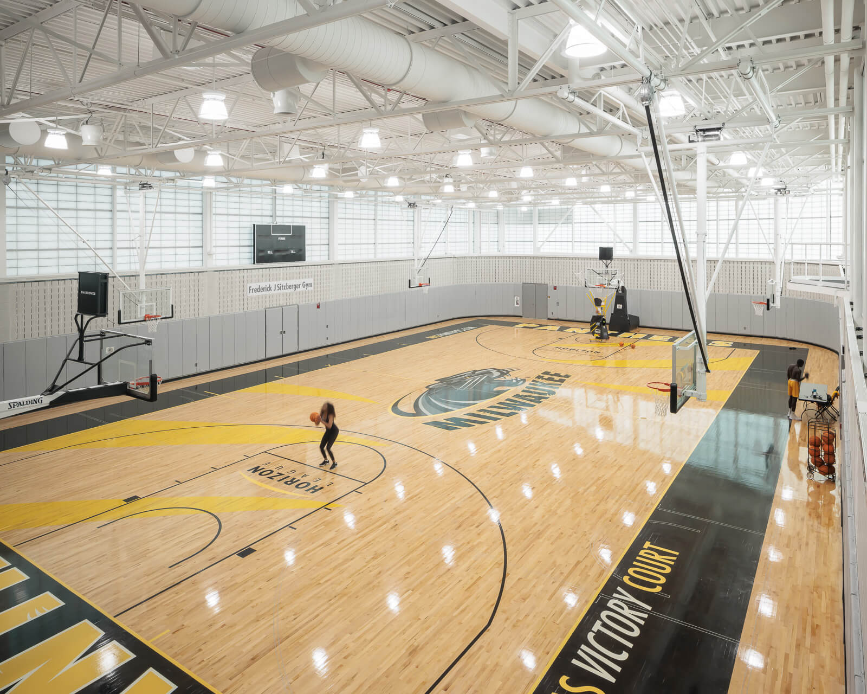University of Wisconsin-Milwaukee, Klotsche Center & Pavilion
Upping University of Wisconsin-Milwaukee's Game
The Klotsche Center & Pavilion annex at the University of Wisconsin-Milwaukee creates a dedicated basketball practice facility for the Milwaukee Panthers men’s and women’s NCAA Division basketball programs, currently sharing space with the women’s volleyball team, recreational sports clubs, and intramural teams.
Connected to the existing 3,500-seat pavilion through a sky bridge, the annex relieves overcrowding during peak practice times while providing a comparable facility to other Division I universities in the Horizon League.
The 15,000-square-foot annex includes a gymnasium, fueling and nutrition station, shared lounge, film room, viewing deck, recording platform, strength and conditioning area, training suite, laundry, and storage. The project also includes updates to the existing private team lounges in the pavilion.
Building on its long-term design and planning services with University of Wisconsin-Milwaukee, the design team met with coaches, trainers, and athletes to create a flexible facility that adapts to different practice styles.
Located on an adjacent parking lot to the east of the pavilion, the annex takes design cues from the site and existing architecture. A compatible brick façade blends with the existing facility, while a band of translucent insulated panels wraps the practice court to provide abundant daylight. The architecture maximizes the tight site through rounded corners, careful overhangs, and the sky bridge.
Preserving space for an entry plaza, the second-floor projects above to create the viewing deck and filming platform. The enclosed sky bridge houses a shared player’s lounge and fueling station that directly connects to the pavilion building through the team’s updated private lounges and locker rooms.
Portfolio
