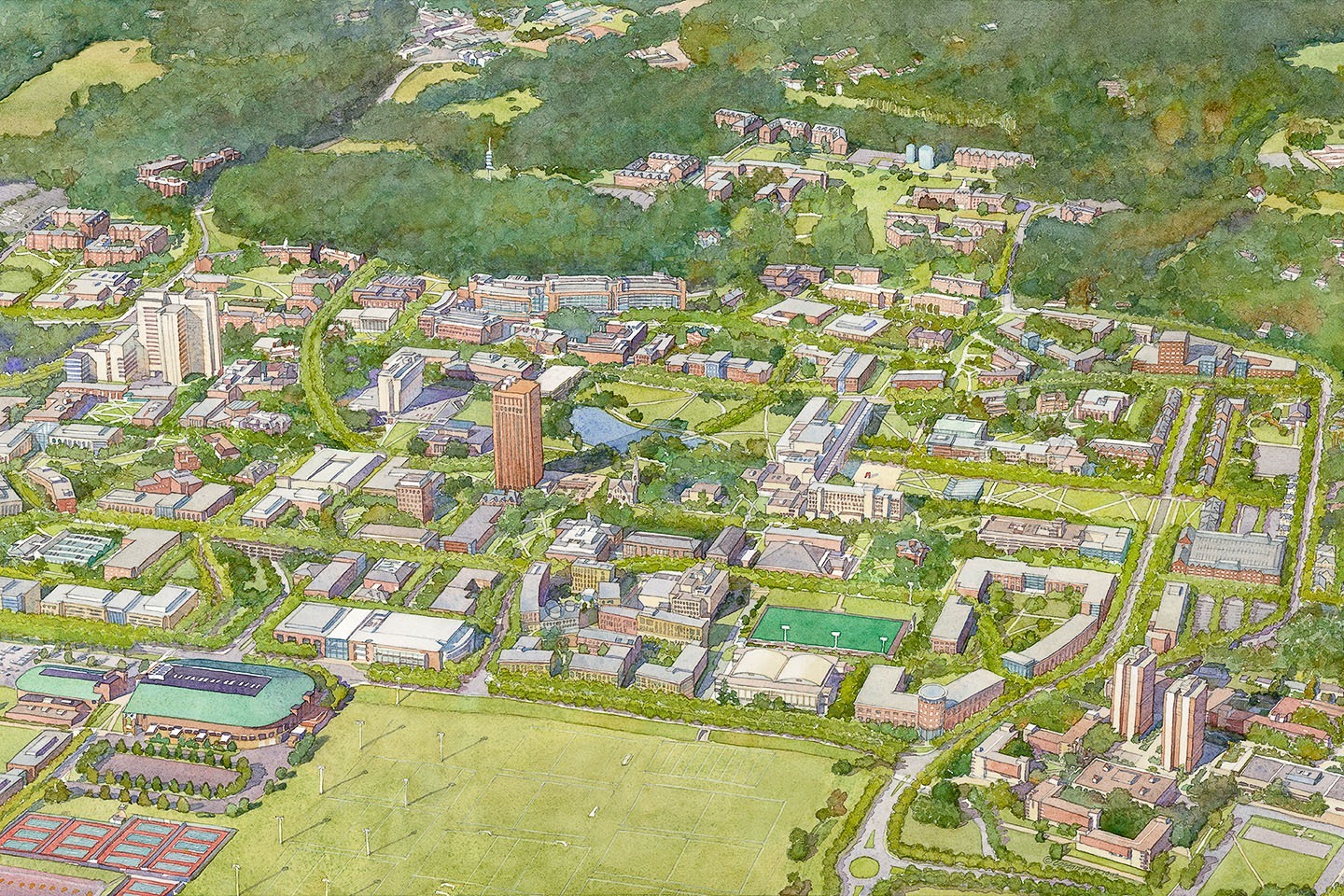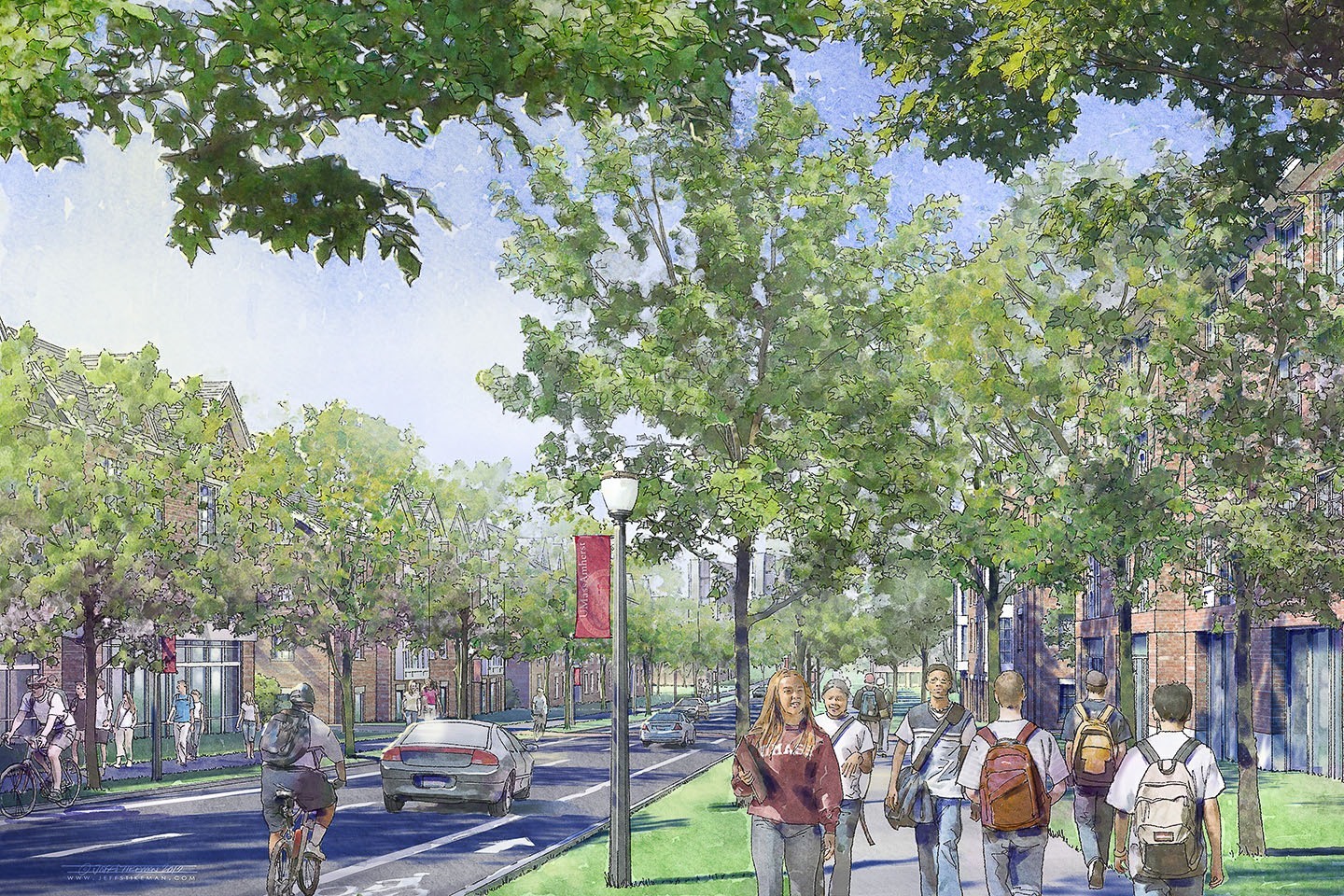University of Massachusetts Amherst
Campus Planning
The Campus Master Plan is an update the 1993 plan and designed to address the deteriorated condition of existing campus facilities, and incorporate the goals of the new ‘Framework for Excellence’ developed under the leadership of the new Chancellor and campus planners. The Master Plan articulates a clear vision and identity for the campus, with planning principles, goals and recommendations to guide all future growth.
The vision of the Amherst campus is to become the best public research University in the country, and the plan enables this vision by synchronizing the physical campus development with the academic vision. The framework of systems addressed to successfully build a world-class campus include: open space, vehicular and pedestrian circulation, and an active mixed-use campus core. Other key issues addressed include growth opportunities and flexibility for the future, respect the planning and building heritage, sustainability, and embrace community connectivity.
Project partner: Ayers Saint Gross.
Portfolio


