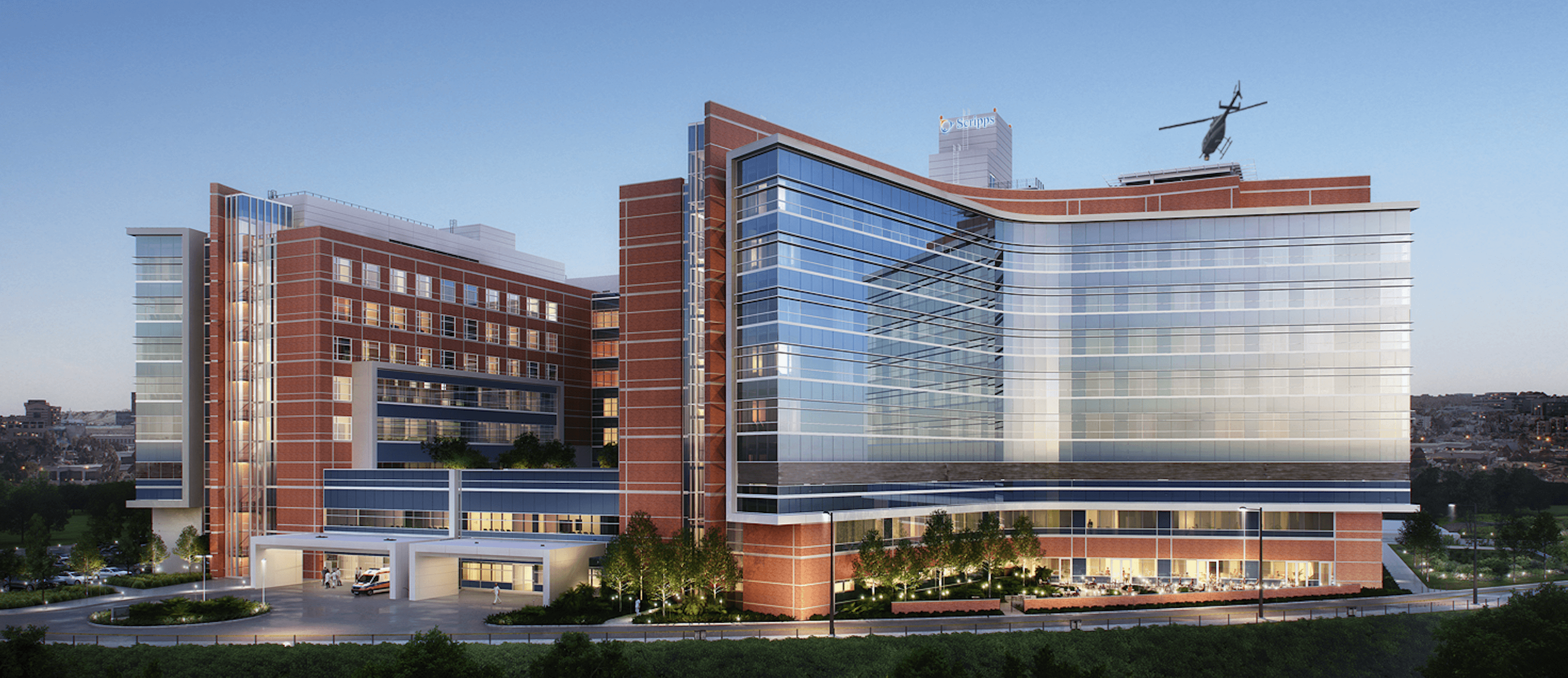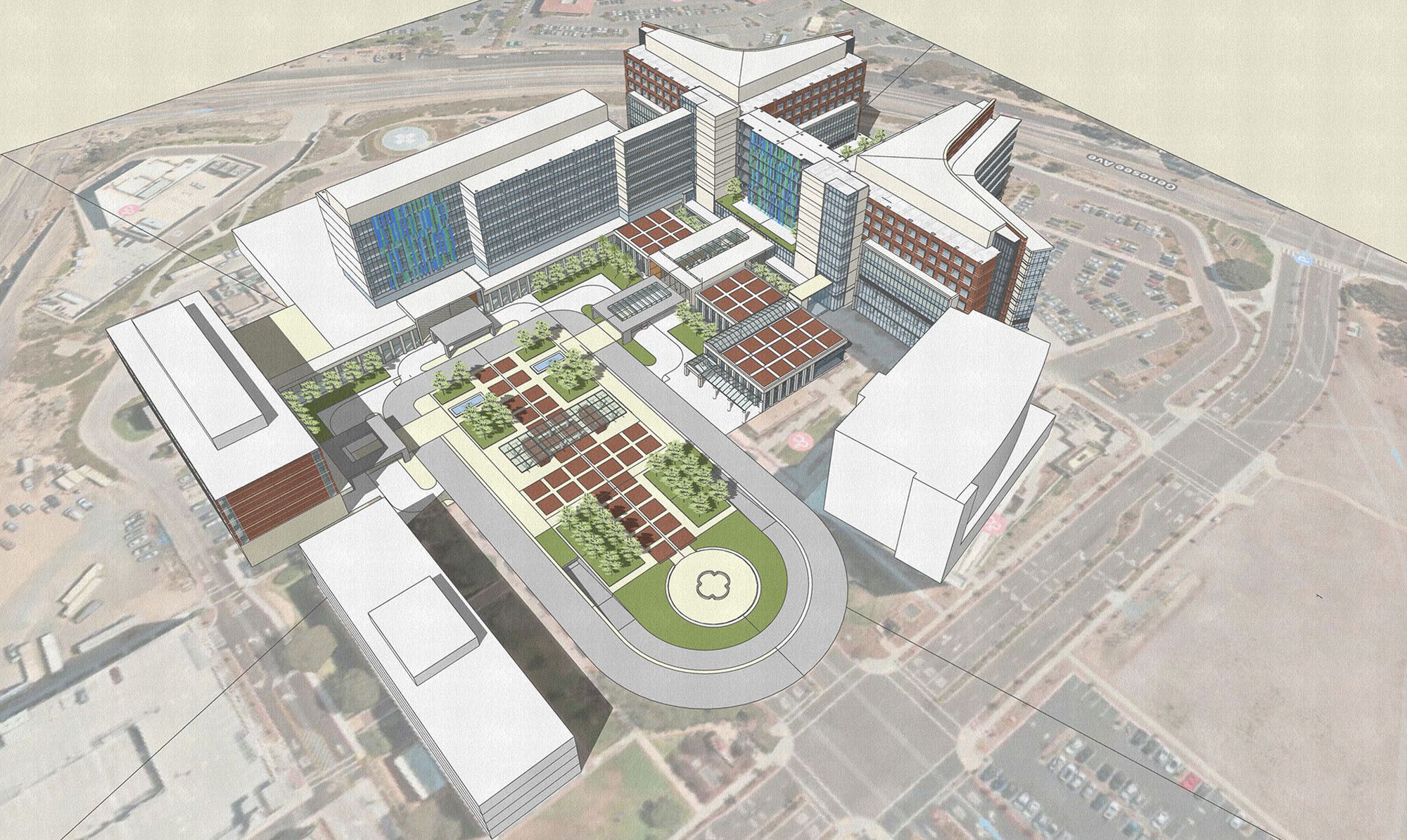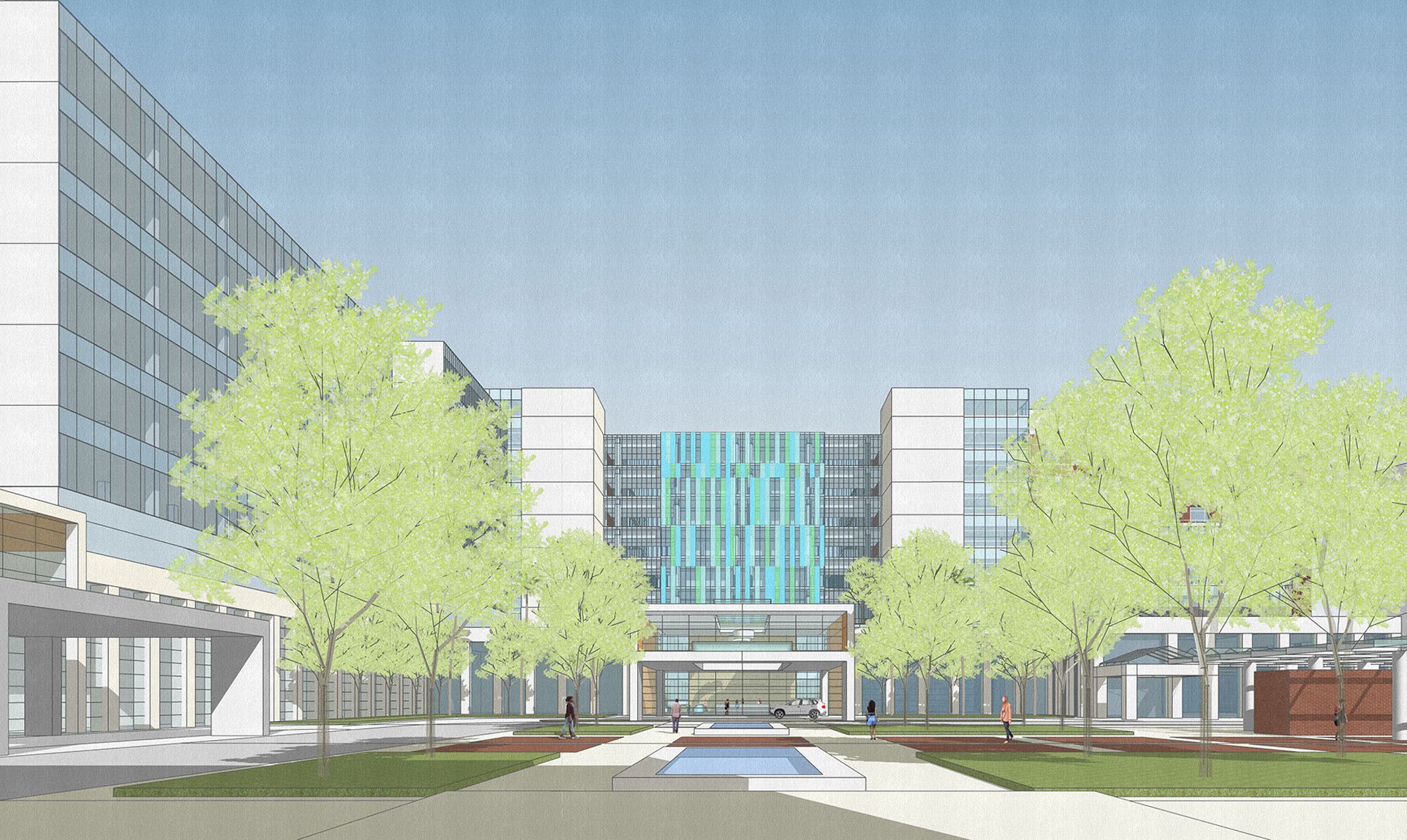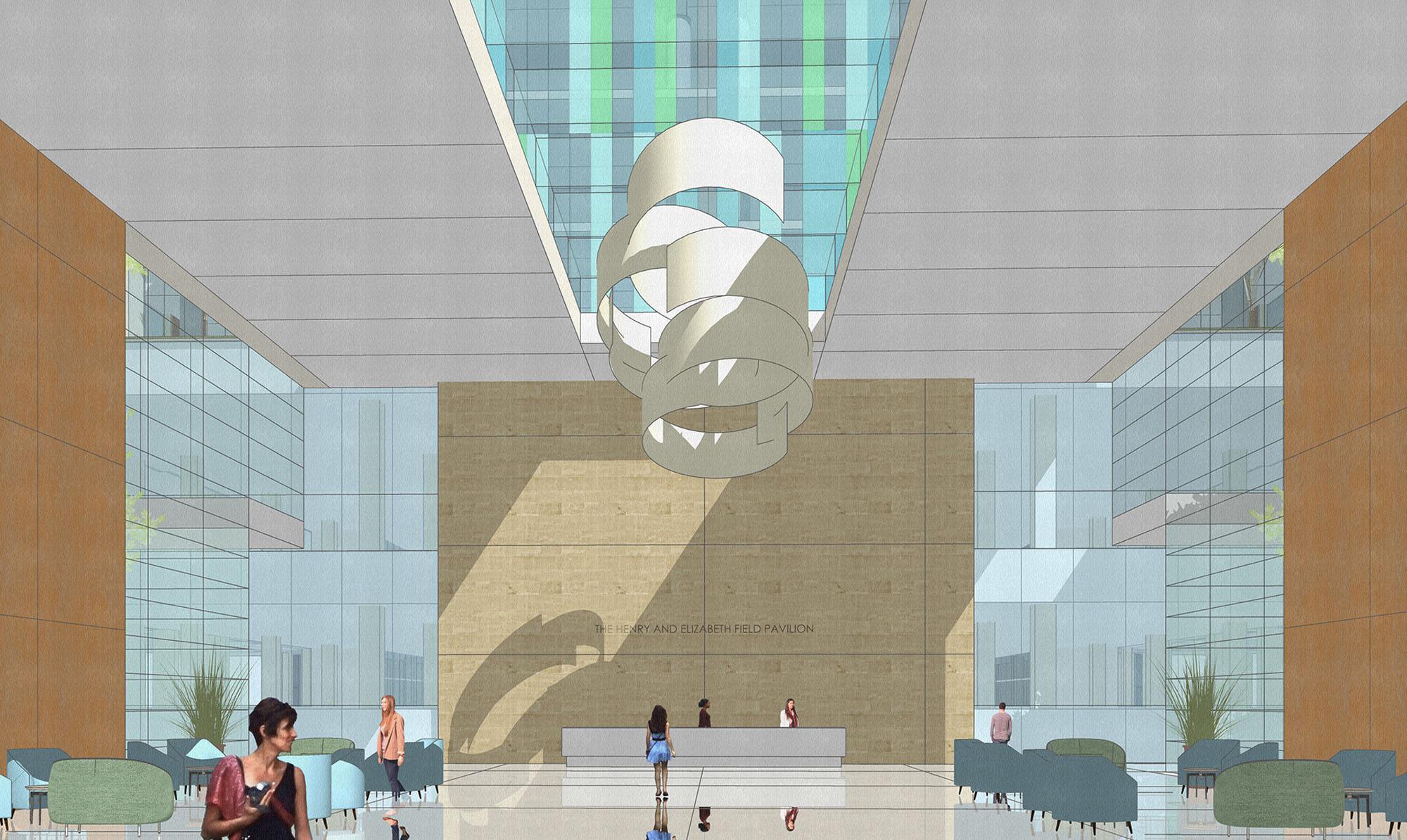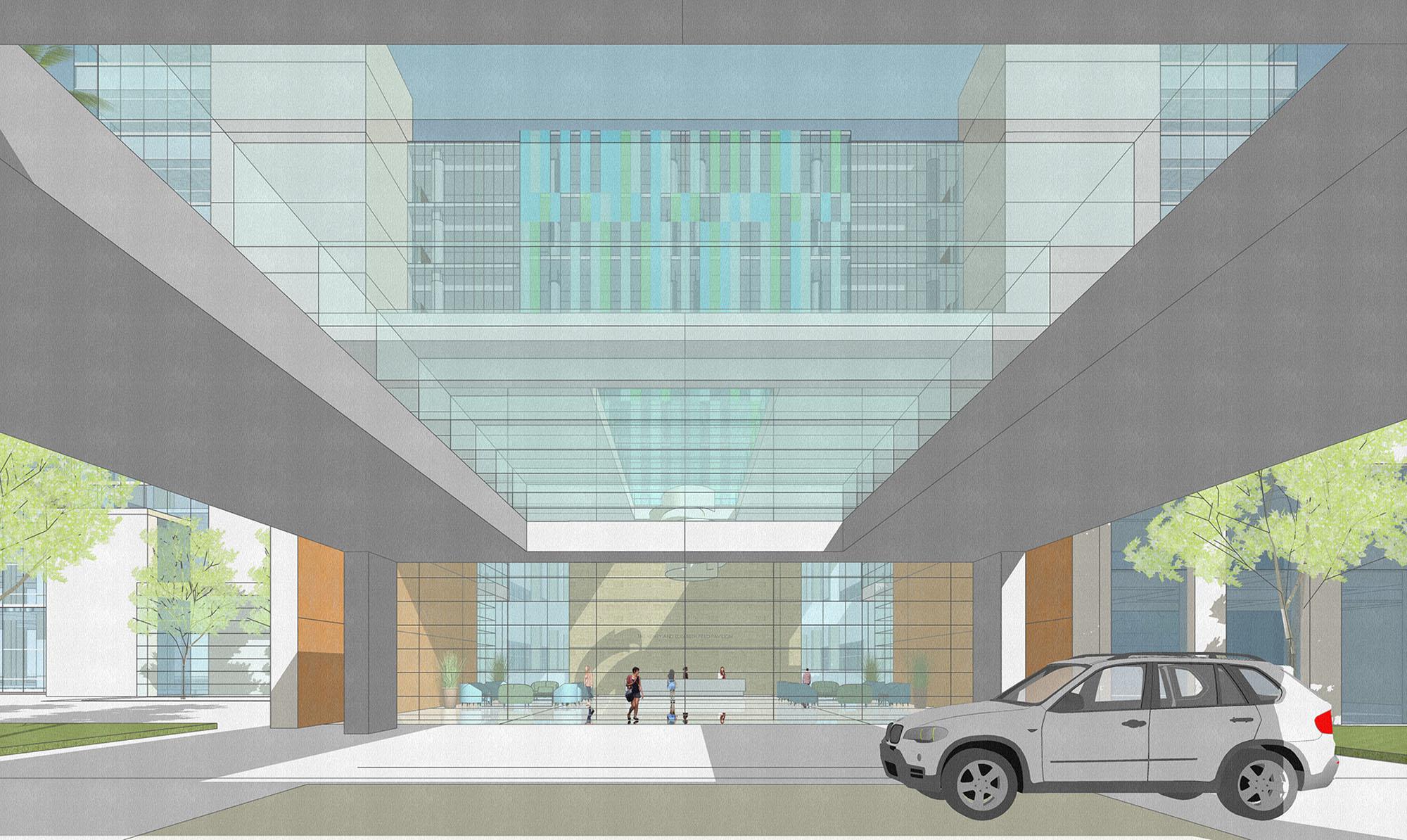Scripps Health, La Jolla Tower II
Data-Driven Design
Scripps Health is embarking on a mission to update their facilities to support growth, improve efficiency, and elevate patient experiences at several campuses in Southern California. The HGA team has been engaged to redevelop the Scripps La Jolla campus by replacing the bulk of its existing buildings with a new tower, diagnostic and treatment base, and entry elements.
The new Tower II is composed of a 433,000 SF 9-story building for a complete hospital with 171 beds. Included in the scope are bridge connectors to Tower I, central energy plant (CEP) expansion for Tower II and site improvements.
The client’s original goal was to replicate Tower I, which has performed well for them. Scripps was also in the process of beta testing a new operational model (called the “Model Cell” ). The Model Cell is a new operational model that centered around decreased length of stay and operational efficiency. The model required increased extended care staff and space to support varying types of huddles that occur throughout the day.
Through shadowing of current state and observations of the Model Cell, design interventions were modeled and simulated to confirm the design of Tower II met measurable results prior to design completion. The simulation shows that the new plan reduces travel distances, improves visibility of the patient from the nurse station and visibility between staff, decreases disruptions, and enhances security.
In partnership with the Mercy and Encinitas teams, we are coordinating programming, planning and design to support operational and experiential consistency across the three campuses, in part by co-locating with the other design teams in a Big Room environment.
The premier program for the La Jolla Tower II will be the Women’s and Infants program. This consists of 13 LDR’s, five high-risk ante postpartum beds, 22 NICU beds, and 40 postpartum beds. Accessible gardens on the LDR floow and the NICU floor provide spectacular views of La Jolla for labring mothers and families dealing with anxiety-producing situations.
Portfolio
