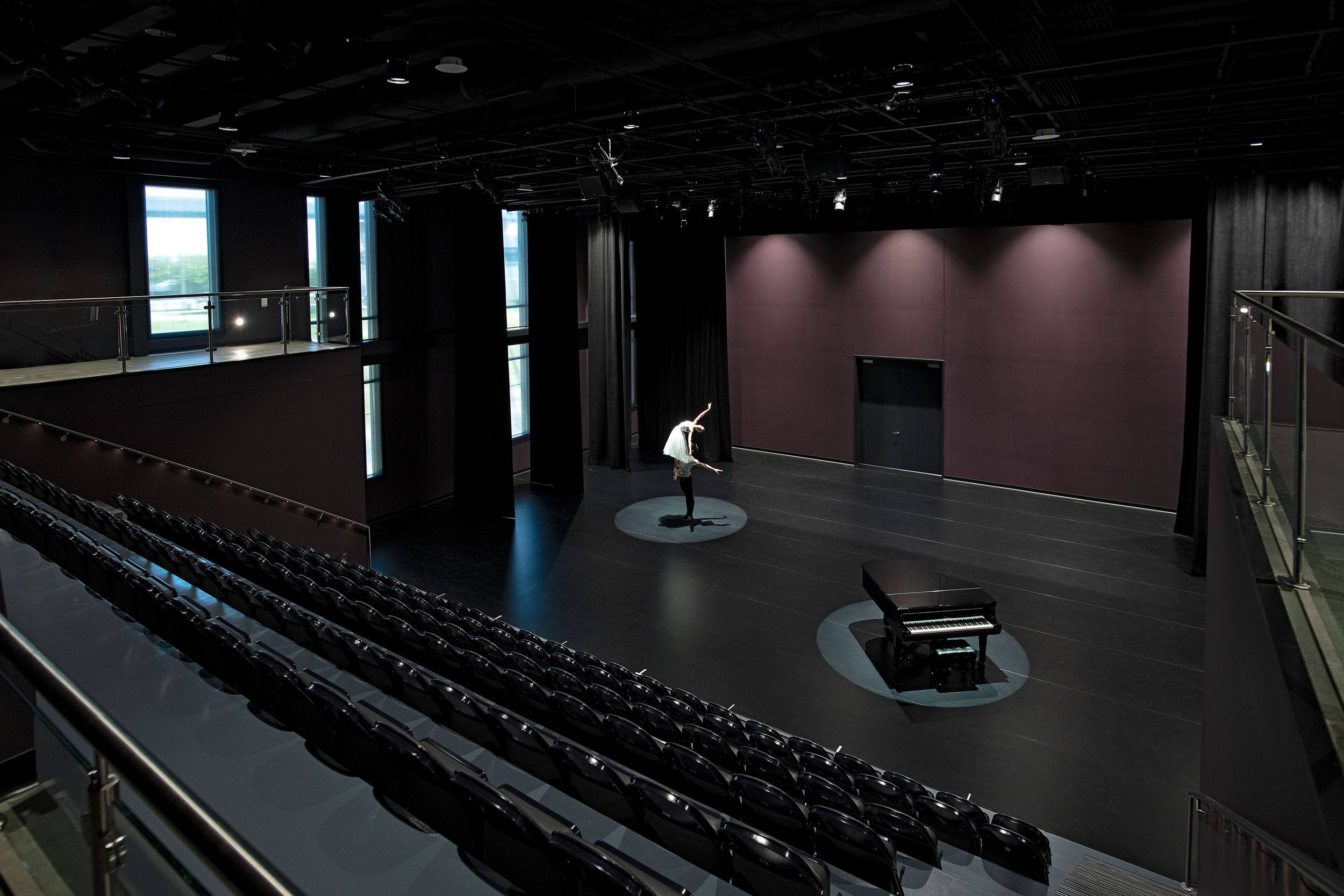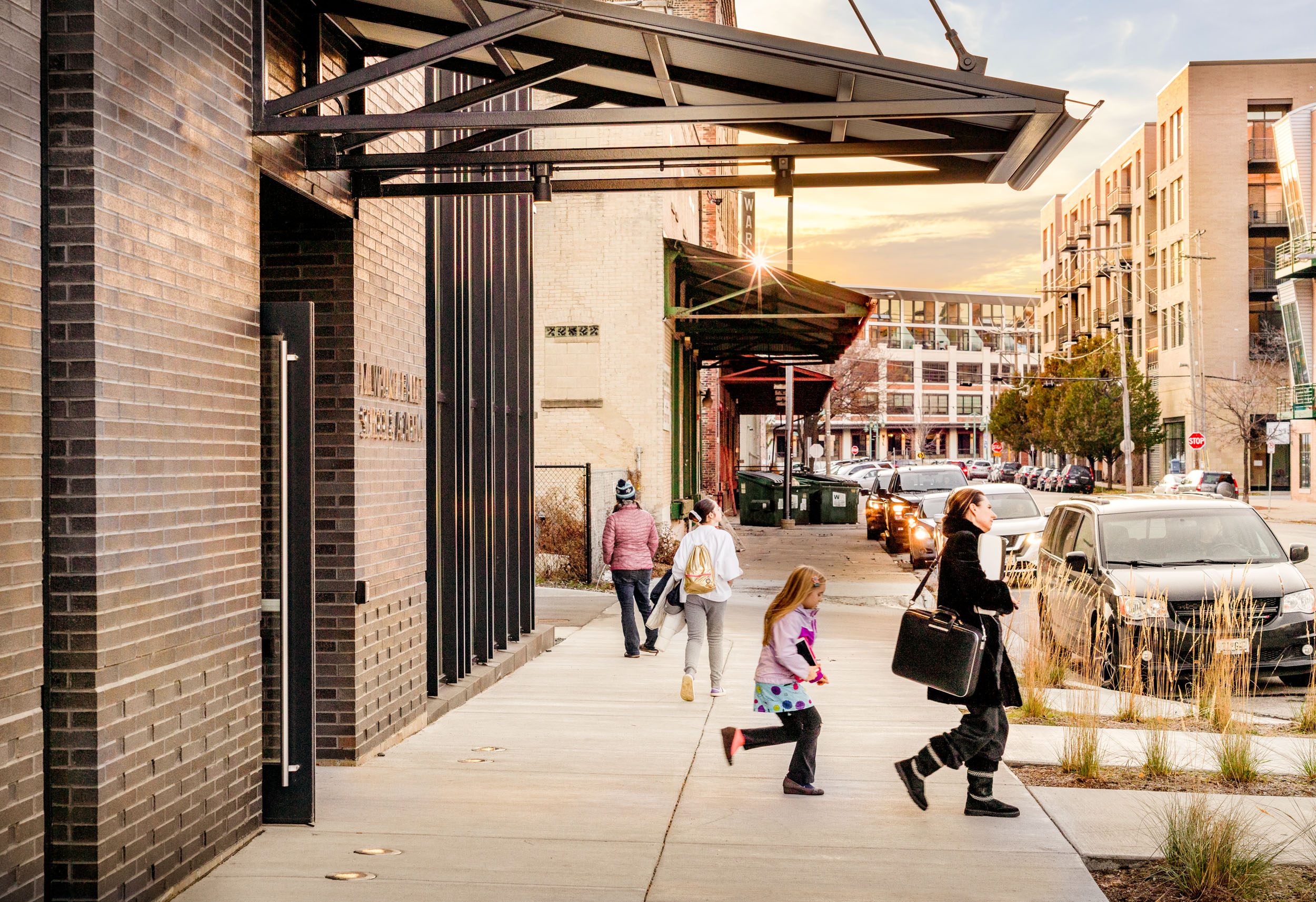Milwaukee Ballet
Connecting Dance and the Community
Milwaukee Ballet’s Company and School & Academy was envisioned as a gathering place for dancers and dance lovers from Milwaukee and beyond. With the construction of the new 52,000 square foot Baumgartner Center for Dance Milwaukee Ballet has nearly doubled their usable space, includes specialized studios for the main Company and second Company, and provides ample room for the students of Milwaukee Ballet School & Academy.
The building graces the city’s historic Third Ward with contemporary character that reflects and seamlessly becomes part of its historic context. The building maintains the simple four-sided form of historic warehouses in the district, and is clad in long, charcoal-hued brick with a reflective sheen, arranged in an ornamental pattern along the exterior. The base of the building features additional brick patterning to add detail and richness for pedestrians passing close by. The Center’s façade sits in line with neighboring buildings and features a steel-framed canopy over the main entry, also echoing those of warehouses along the same street. Enormous two-story windows wrap the northwest corner of the building welcoming a view inside and setting the aesthetic tone for the entire building.
The canopied main entry brings visitors into the two-story, light-filled Herzfeld Atrium, which features a curving monumental staircase: a theatrical display of movement, appropriate for dance. The stair acts not only as the main circulation point but also enlivens the space during fundraising events and receptions.
PortfolioLocation
Milwaukee, WI
Building Type
Performing Arts
Size
52,000 SF
Awards & Recognition
- 2020 Real Estate Award, Milwaukee Business Journal
- 2020 Wisconsin Masonry Alliance, Excellence in Masonry Award, Best in Clay
- 2019 Top Projects, The Daily Reporter








