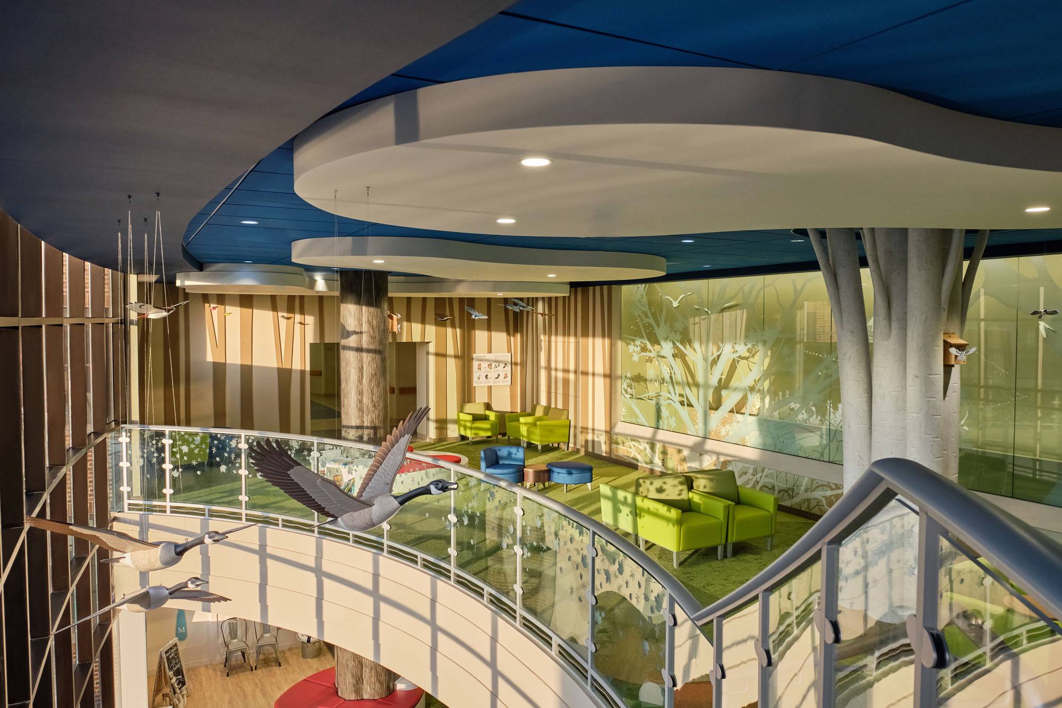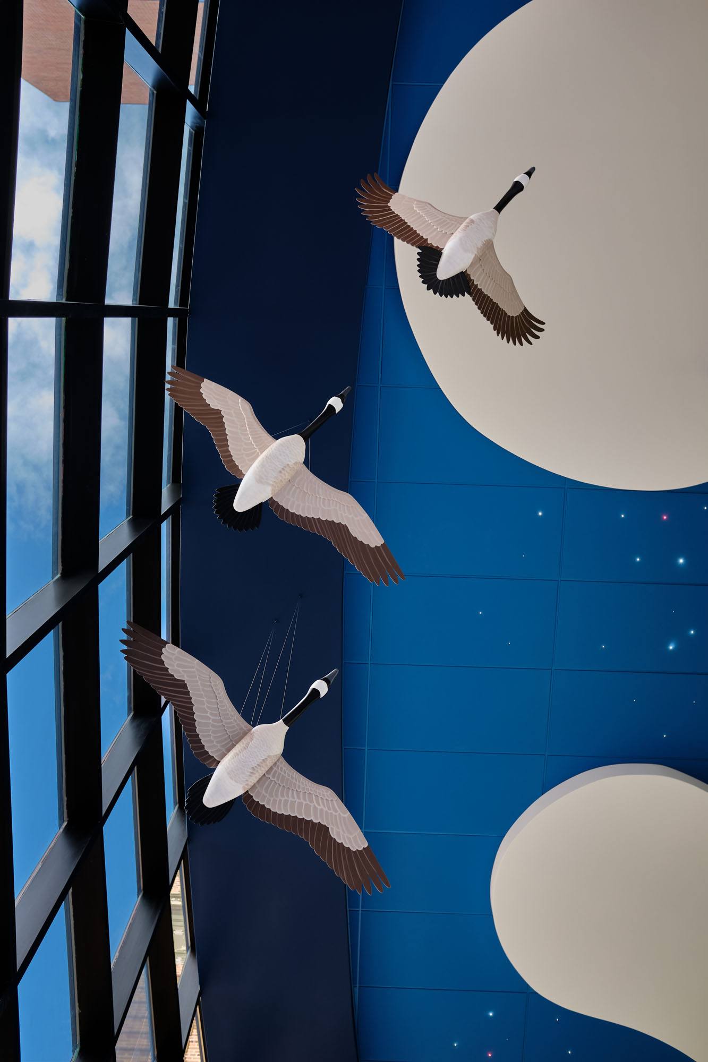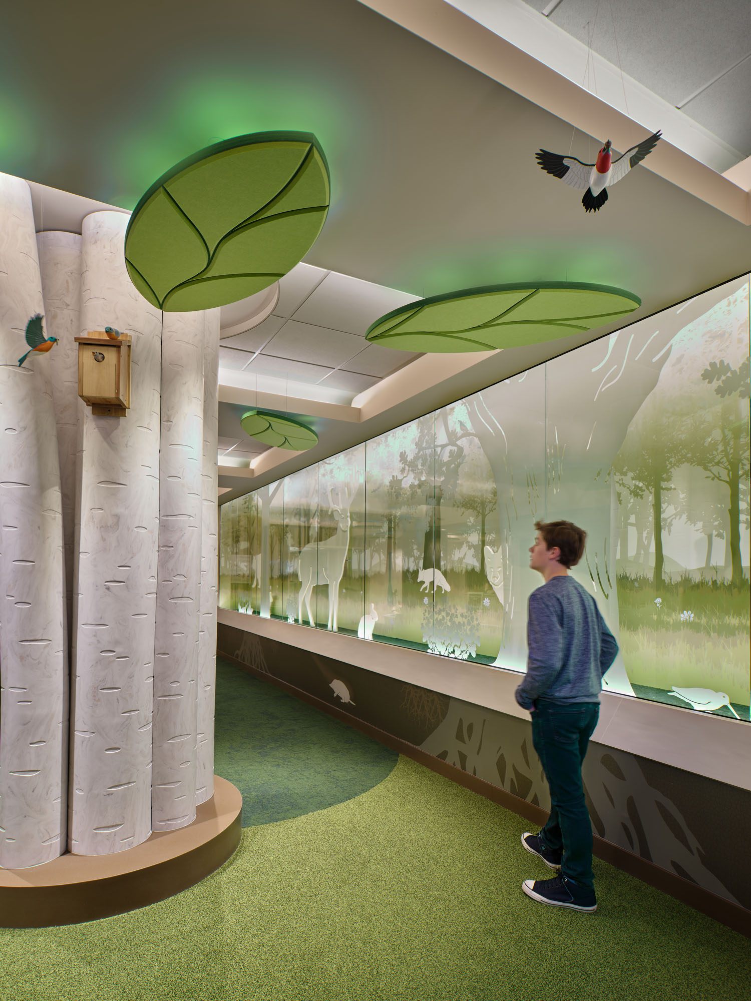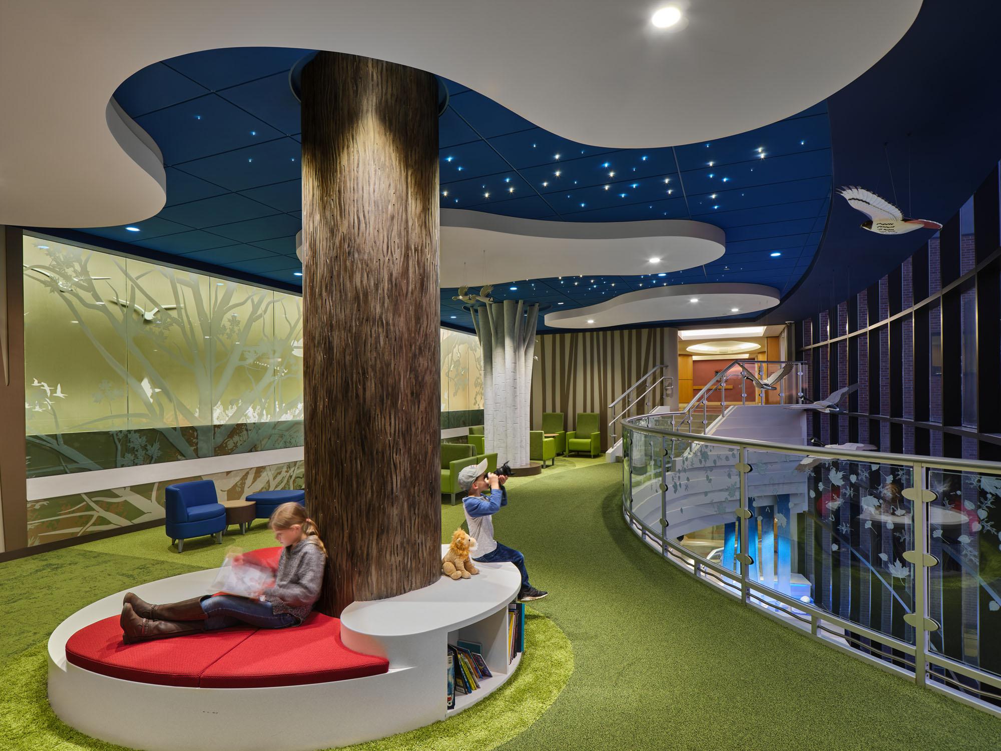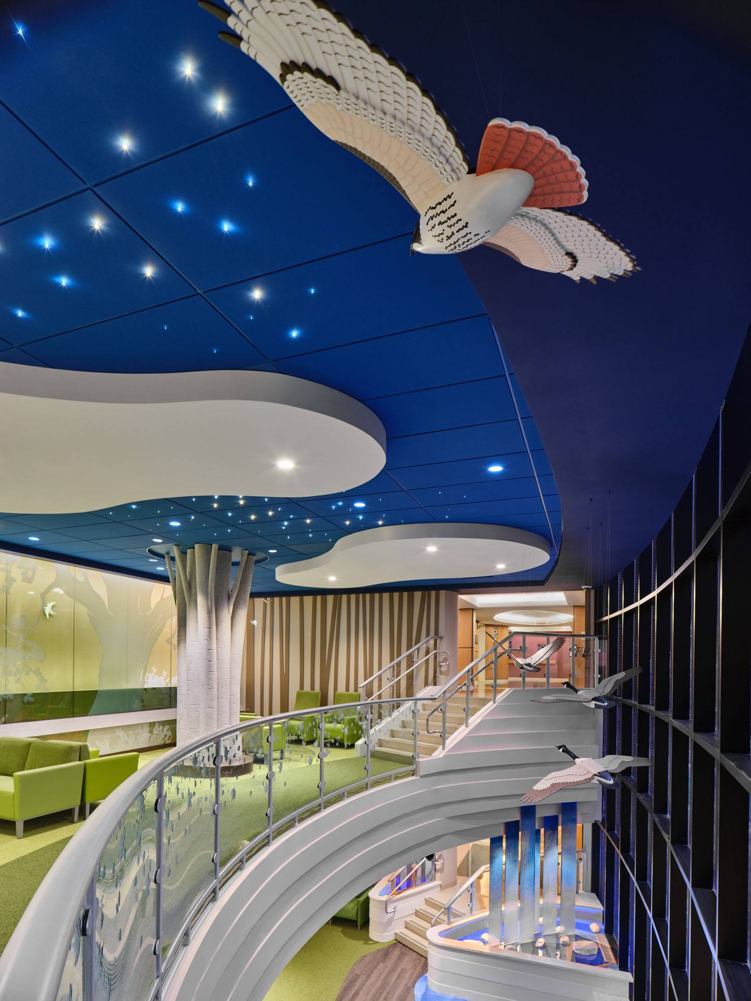Mayo Clinic Children’s Center at Saint Marys Atrium
A Welcoming, Nature-Inspired
Respite for Children
The Mayo Clinic Children’s Center at Saint Marys Campus provides care to children and adolescents from around the United States and countries throughout the world. As part of this project, the two-level lobby was redesigned to act as a special harbor for children, utilizing the healing powers of nature to inspire hope and contribute to health and wellbeing – to provide the best care to every child every day.
The re-imagined lobby functions as a waiting space and respite for Children’s Center patients and their families. The space is animated with the sights and sounds of nature, from “forested” areas featuring a soothing diorama wall to the dynamic atrium and waterfall. Throughout the day, the lively space encourages exploration and discovery, while colorful lighting and twinkling stars create a soft glow at night.
PortfolioLocation
Rochester, MN
Building Type
Children's Hospital/Pediatrics
Size
3,400 SF
Awards & Recognition
- 2020 Minnesota Physician's Honor Roll Award

