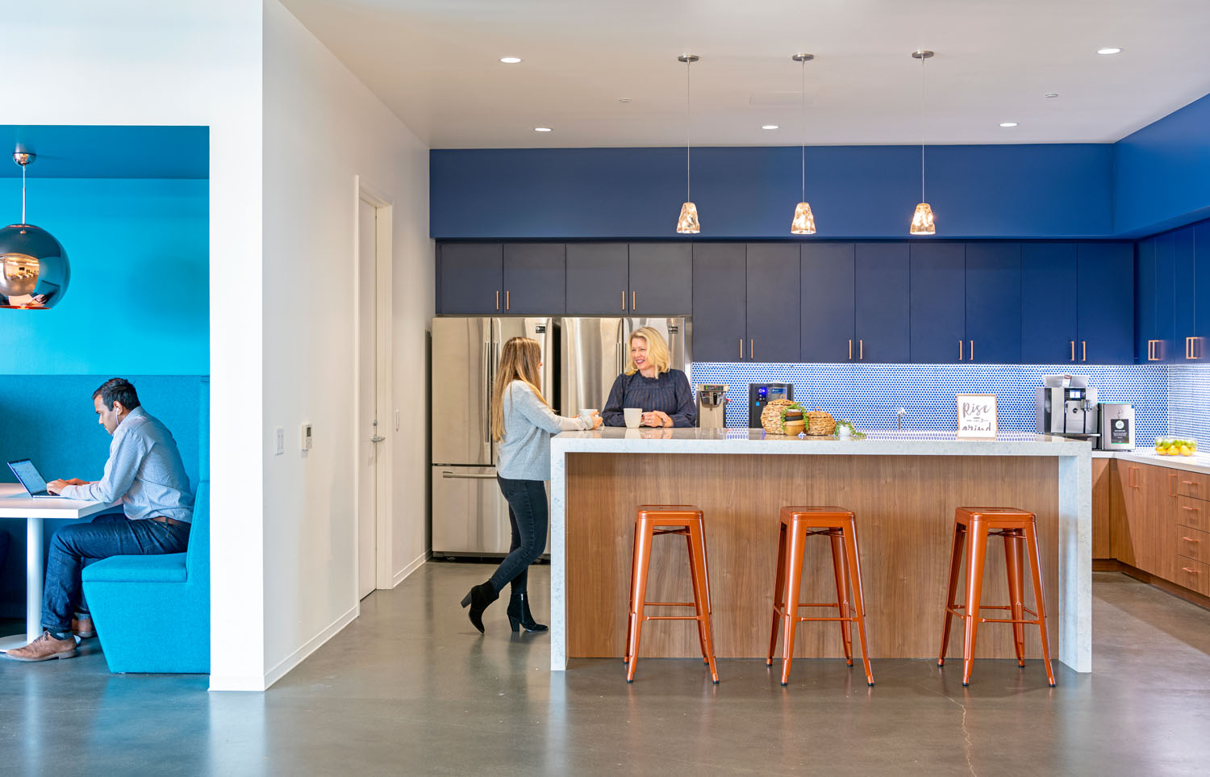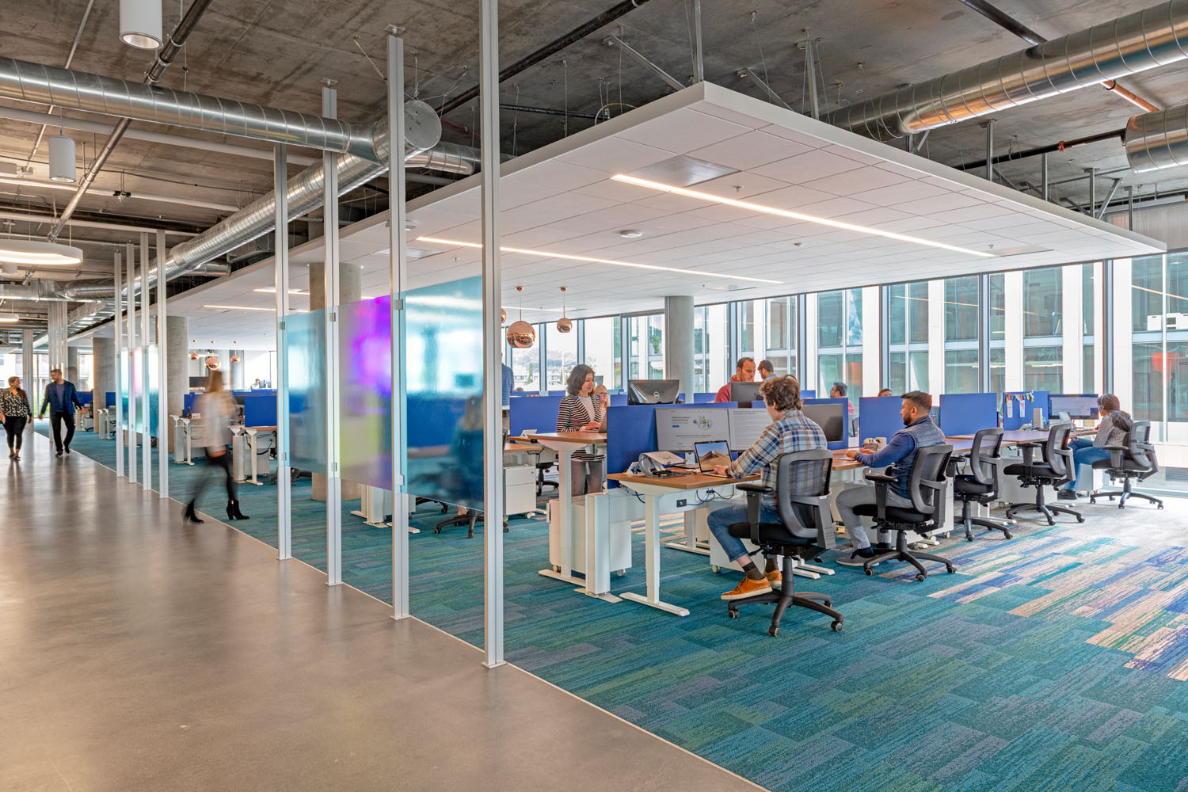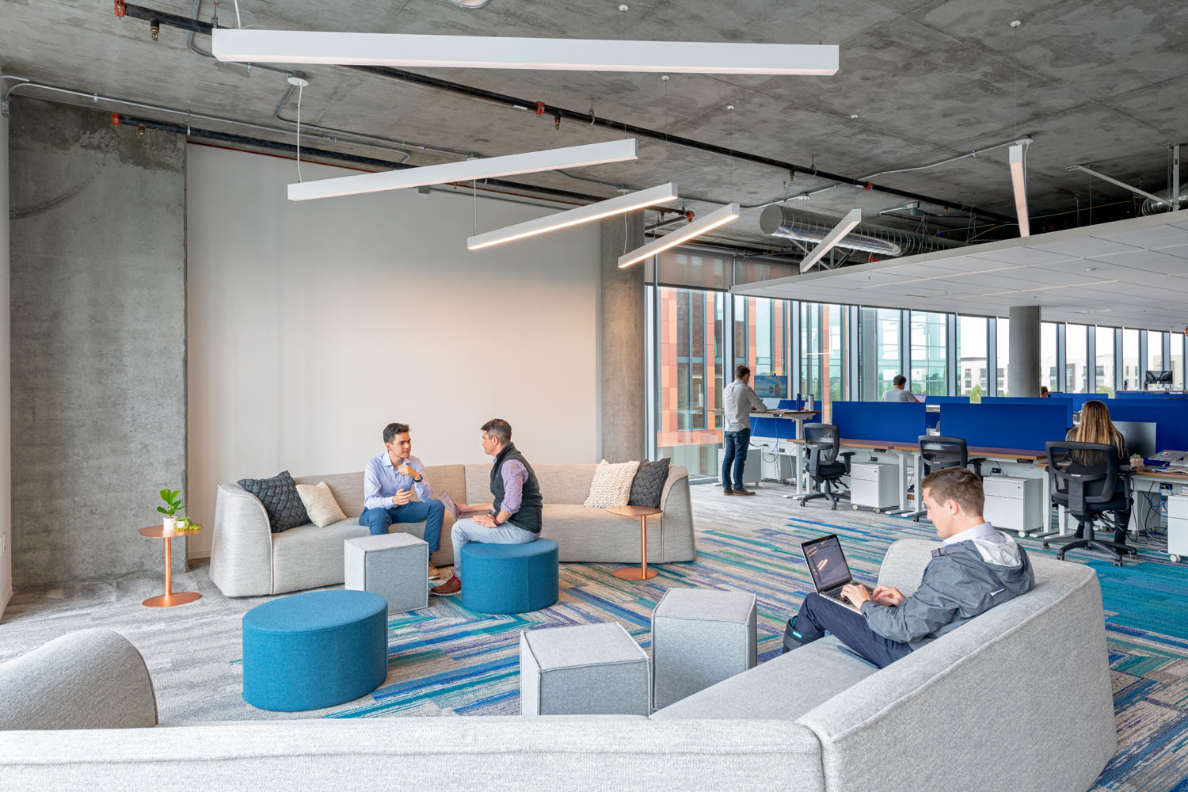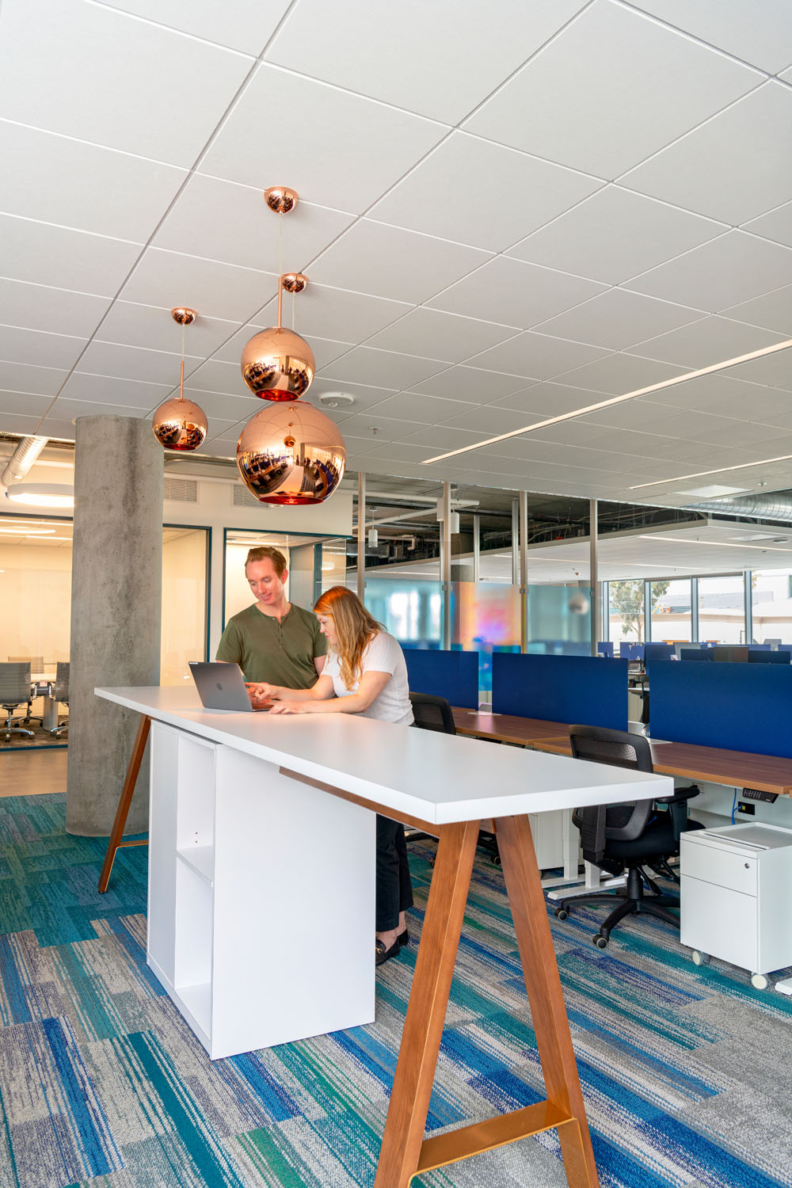Freshworks
East Meets West In Customer-Focused Design
Freshworks, a growing sales, support, and marketing software company based in India, sought a new customer-service call center in northern California that would appeal to customers “on the other end of the phone” during video chats. Essentially, they wanted a workplace that combined the energy of Silicon Valley with traditional Indian cultural aesthetics that would appeal to both local team members and Indian staff visiting on business.
Freshworks’ multichromatic, tear-drop logo influenced the design—projecting a space that is refreshing, vibrant, energized, and playful. Working under a tight design and construction timeline, HGA began with a series of visioning sessions with the C-suite to explore the company culture, competitive advantages, and design concepts. Throughout, HGA and Feshworks look at such cultural differentiators as colors, textures, and spatial concepts that defined individual workspaces and programming needs yet tied into an aesthetic whole.
From the entry, the reception area immediately projects a sense of excitement that captures the visitors’ attention, with a bold architectural statement featuring a curving reception desk with colorful logo displayed prominently and inviting guest seating positioned in view of the board room and circulation corridors.
Space planning connects the different works zones along an interior circulation corridor that encircles the floorplate. Customer and employee huddle rooms, small conference rooms, and break room/kitchen are grouped toward the center of the plan. Clustered open workstations, two open employee lounges, glass-front board room, large glass-front conference room, and phone rooms line the three window walls while a game room and casual seating line the fourth periphery wall. Finally, a single circulation portal entered from the reception area bisects the entire floor, connecting the customers spaces with the employee workstations.
Design details create a high-end feel on a cost-effective budget, with glass dichroic dividers separating clustered work stations from the corridors, copper light fixtures, wood laminate furniture, and sleek lounge seating. The logo’s ripple effect plays off the concept of rippling water, seen in such elements as built-in curved corridor seating, rounded edges, privacy screens, and carpet patterns. The color pallete—a neutral background and exposed concrete columns and floors offset with deep blues, greens, purples—ties into the logo’s brand colors.
Portfolio







