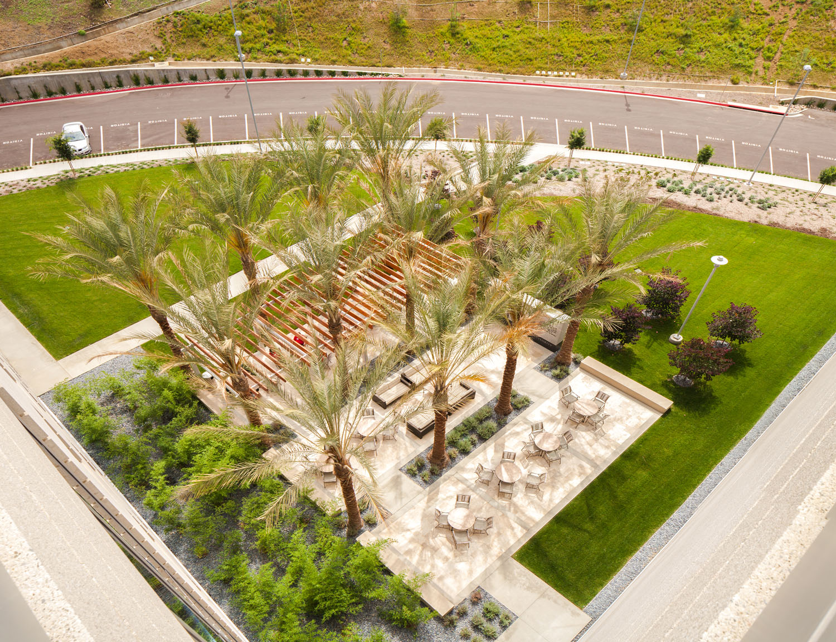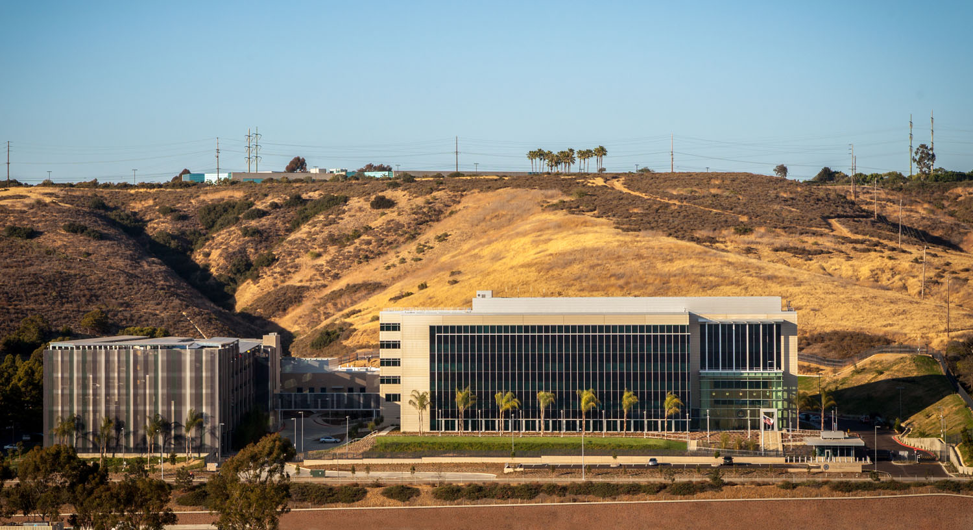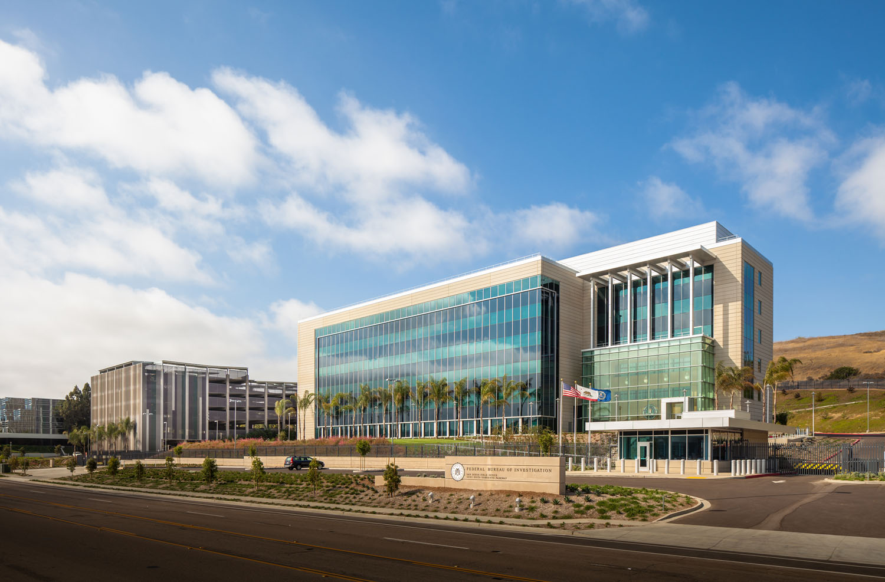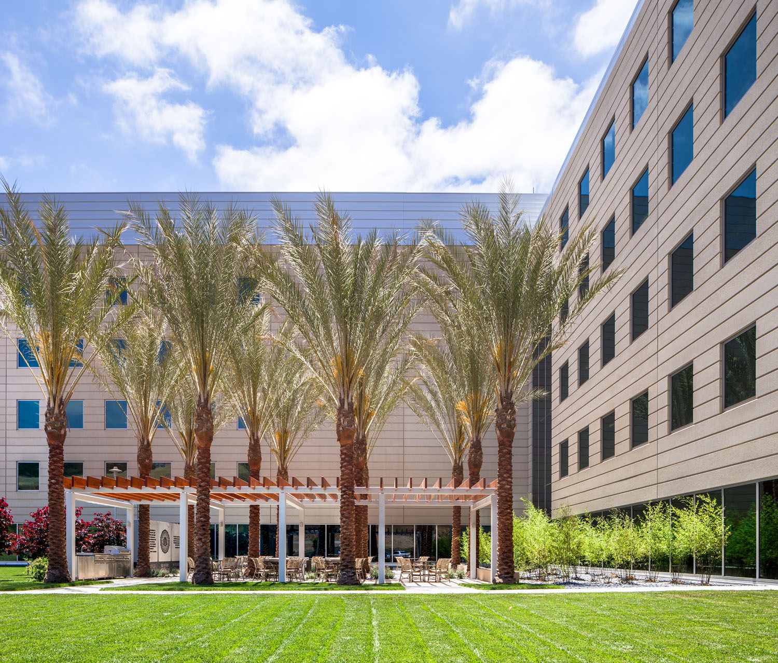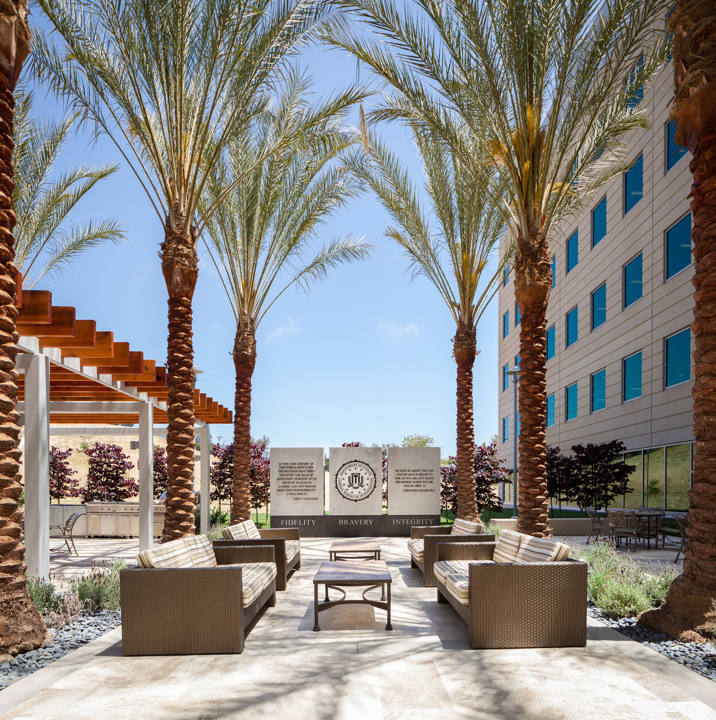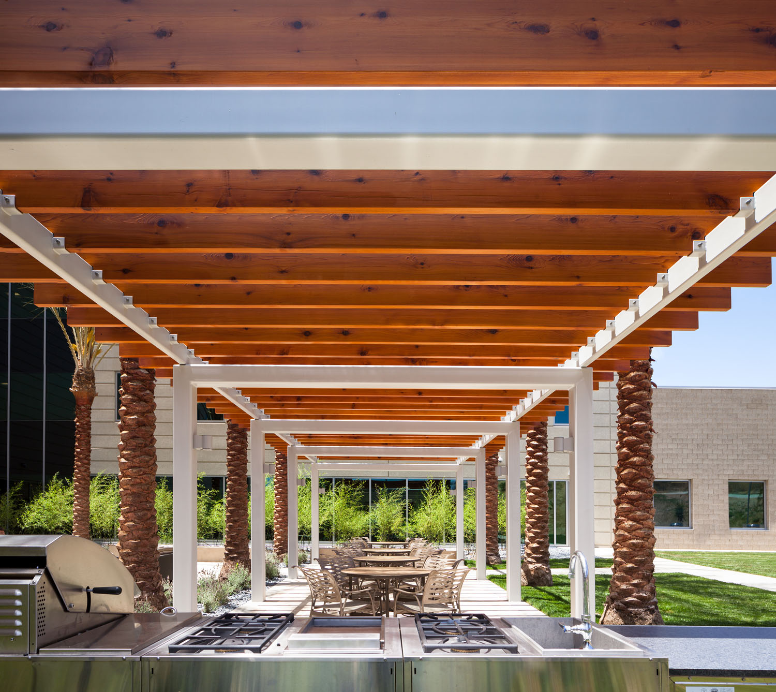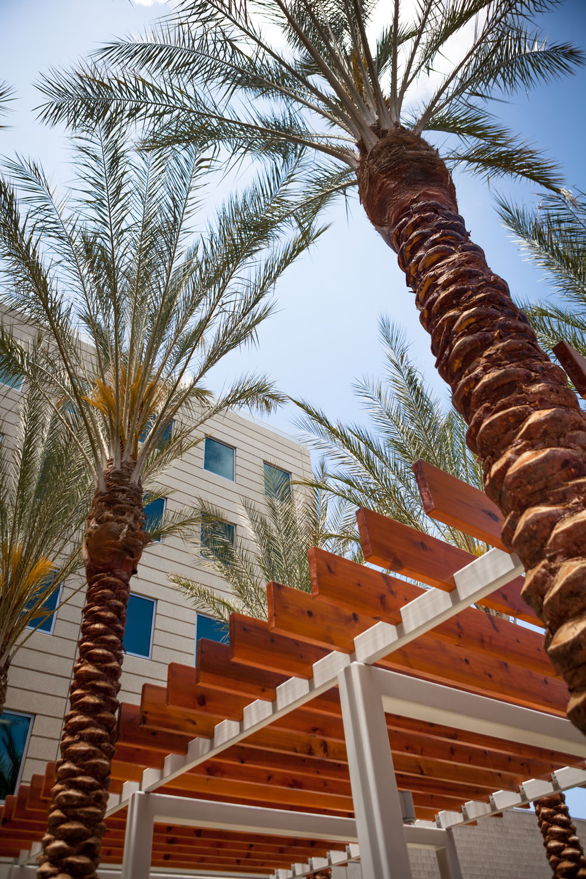FBI Regional Headquarters, Courtyard
Outdoor Room
After 9/11 the Federal Government was tasked with securing and upgrading all of their agency’s field offices to better support one of their key missions – the detection and elimination of terroristic activities at home and abroad. With this directive, this facility has increased agency collaboration and efficiency through the consolidation of the six county agency offices and all of the regions agents in one place.
The 11.2-acre campus is comprised of a new modern office building, annex, and an attached parking garage. Designed to ensure excellence in public architecture, engineering, and construction of the new facility was designed with energy-efficient amenities and sustainable features. The secured campus is nestled into the hillside chaparral landscape with a keen eye on the use of native plant communities, water conservation, and wildfire defense along its perimeter.
The approach to the site design directly connects to that of the building architecture – a sensitive reflection of the functional needs for a successful collaborative work environment which draws inspiration from the local region. The overall resulting solution is a modern landscape expression of clean, bold moves that creates functional spaces with a layered aesthetic that reflects the building. This response defines an Employee Courtyard on the north side of the Office Building; taking advantage of its shading effects and creating a comfortable outdoor environment, which includes an outdoor kitchen common to the local California lifestyle. Within the space is a dining terrace partially covered by a pergola, mirroring the materials of the covered canopy at the main entry and offering shade during the hot months of the year.
The Courtyard is designed as a place for agents, analysts, and staff to gather for meetings, have their lunch, take a break from their stressful workload, and conduct formal ceremonies. Additionally, it provides an intimate setting to honor fallen agents with a Memorial Wall framed in natural stone creating a sense of privacy and beauty for the users and providing year-round interest and elegance.
Portfolio
