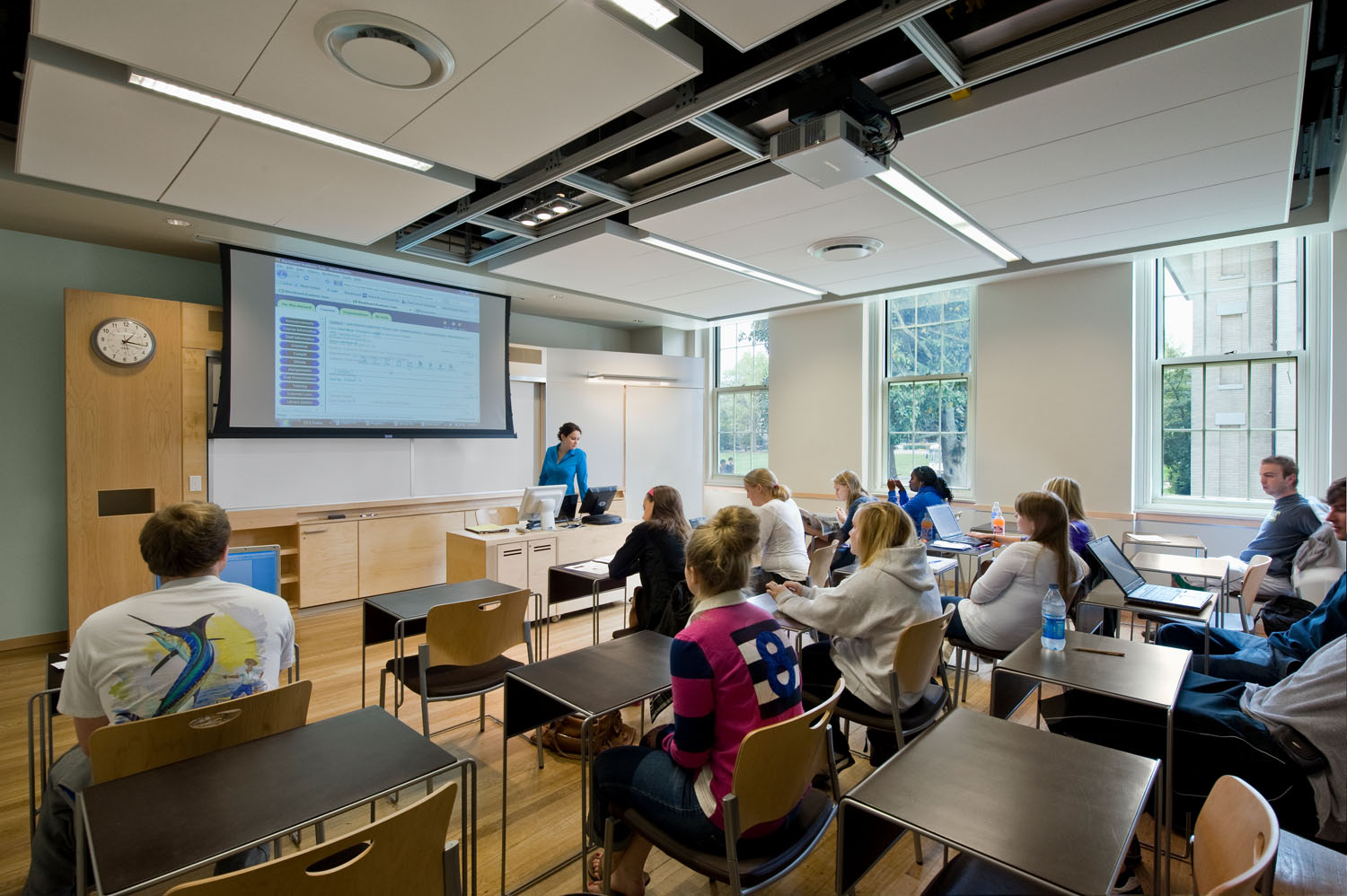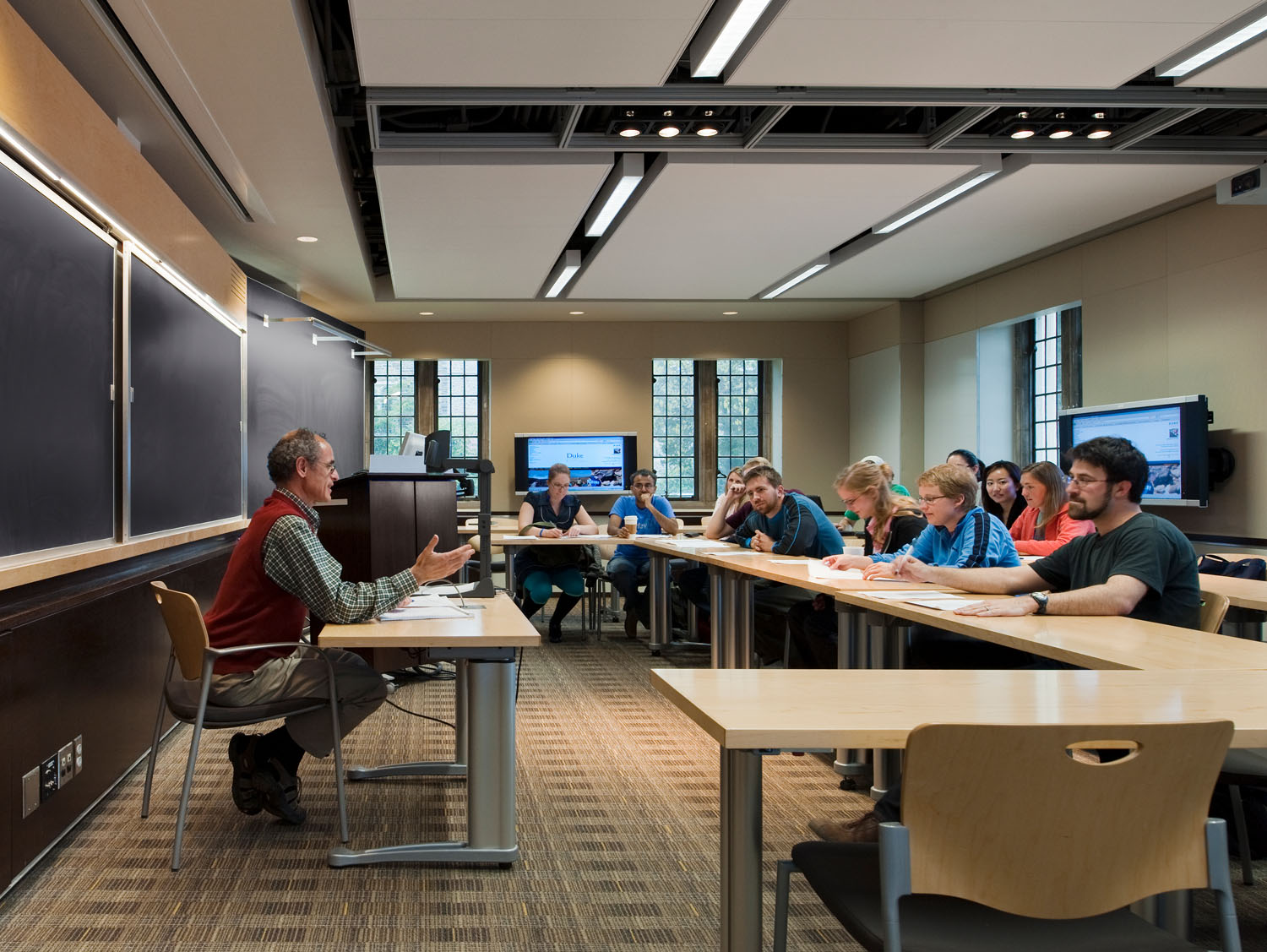Duke University - Classroom of the Future
Modern Approach To Classroom Design
The classroom upgrades are designed as a way to improve utilization, standardize technological interfaces, and support the various teaching styles employed by the Duke University faculty. Working with the administration of both the Arts and Sciences Department and the Pratt School of Engineering, several rooms—ranging from a 12-seat seminar space to a 300-seat lecture hall—were selected to serve as prototypes. The overall goal was to create updated standards, and incorporate new technology in a way that enhances the learning paradigm and is integrated into the architecture of the room. The standards apply to both the West Campus Gothic aesthetic and the Georgian typology of the East Campus.
Portfolio




