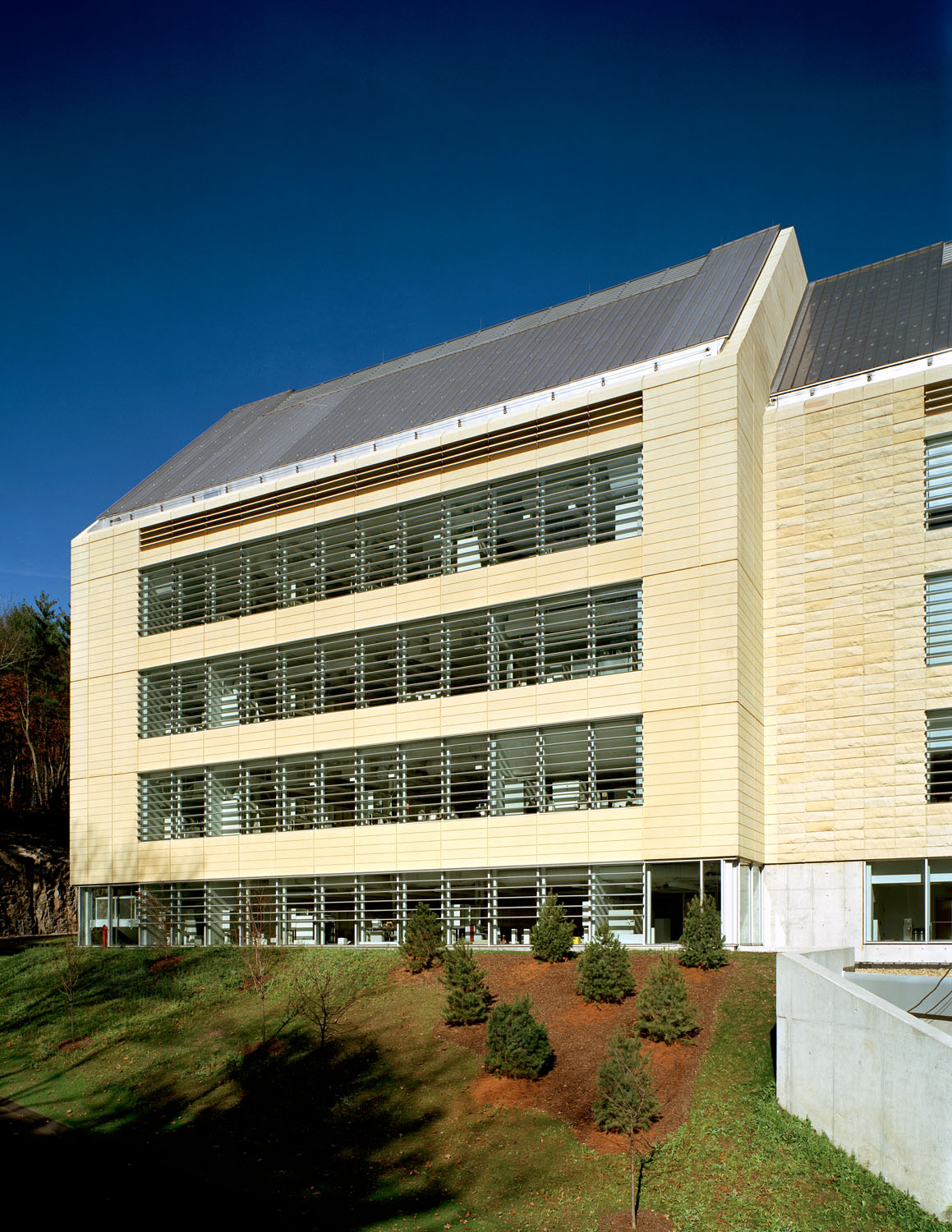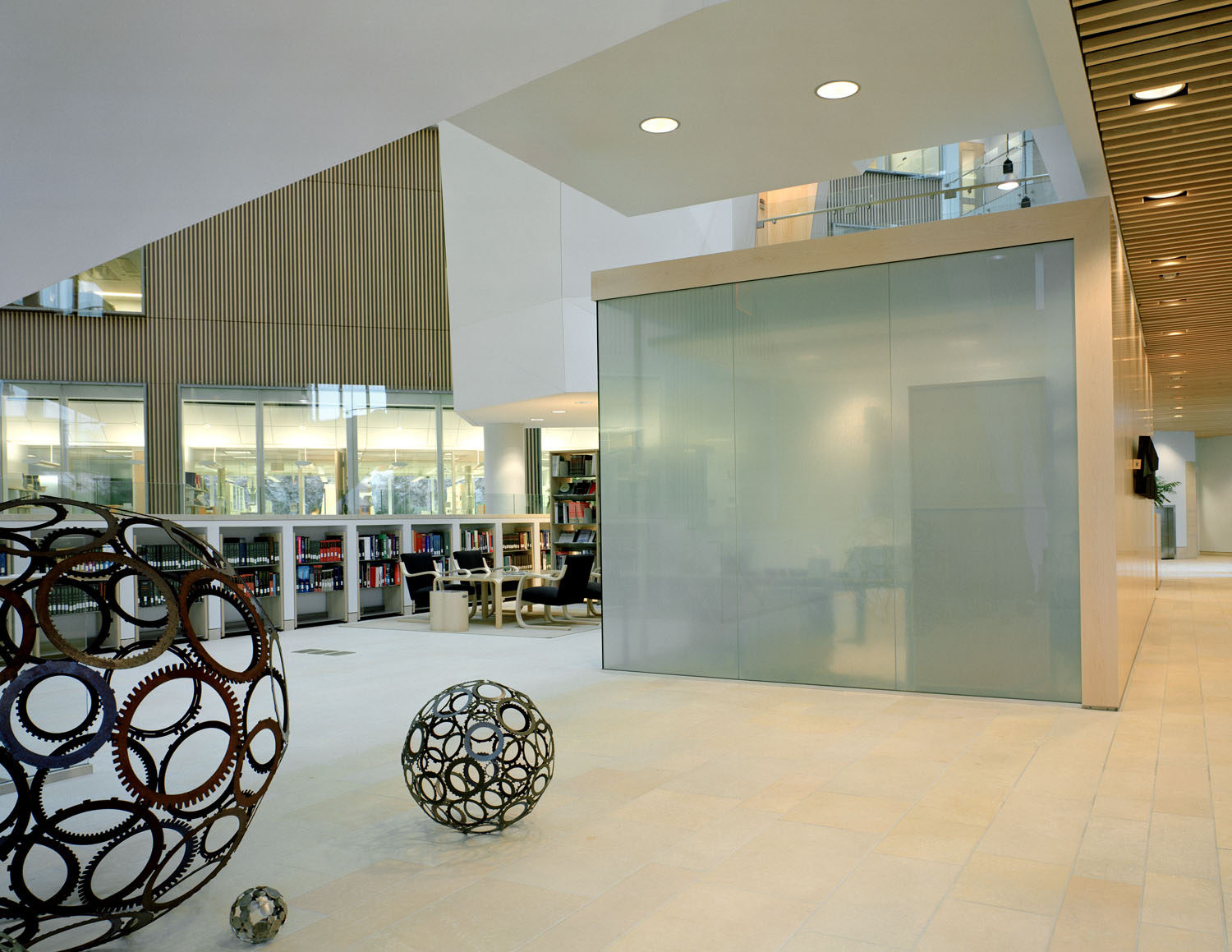AstraZeneca - M & N Building Addition
Space for Disease Therapy Discovery
Wilson HGA, collaborating with Wingardh Arkitektkontor AB of Sweden, designed AstraZeneca’s 80,000 GSF addition to their Waltham campus creating a combined research facility for 400 scientists, research associates, and other professionals involved in the discovery of new therapies for cancer and infectious diseases.
The addition of the M&N lab houses provides Chemistry and Bioscience laboratory and office space with open floor plans, flexible laboratory casework systems, extensive natural light, and library-quality sound levels. The addition forms a 5-story common atrium linking all floors of both the new and existing houses.
Unique meeting spaces, with state-of-the-art video conferencing and audio-visual capabilities promotes communication among researchers both on site and globally. The conference tower, a central feature within the atrium, contains three high tech meeting rooms for both remote conferencing and small impromptu gatherings. A 150-person lecture hall provides theater-quality space for scientific conferences conducted on-site or at other AstraZeneca facilities. The new building reinforces AstraZeneca R&D Boston’s philosophy to promote close communication and collaboration between scientists of various disciplines.
PortfolioLocation
Waltham, MA
Building Type
Research Lab, Corporate Lab, Workplace
Size
88,000 SF








