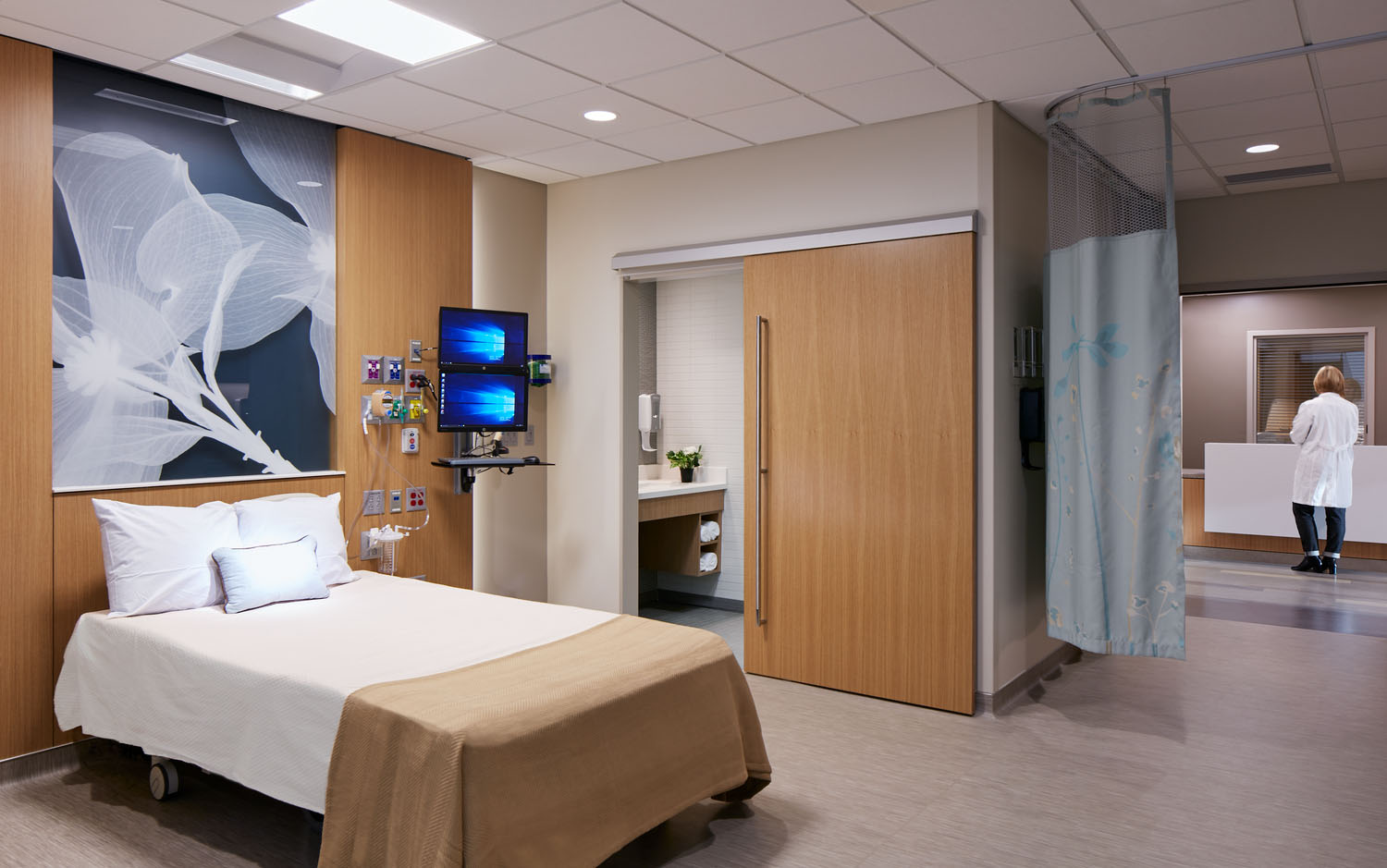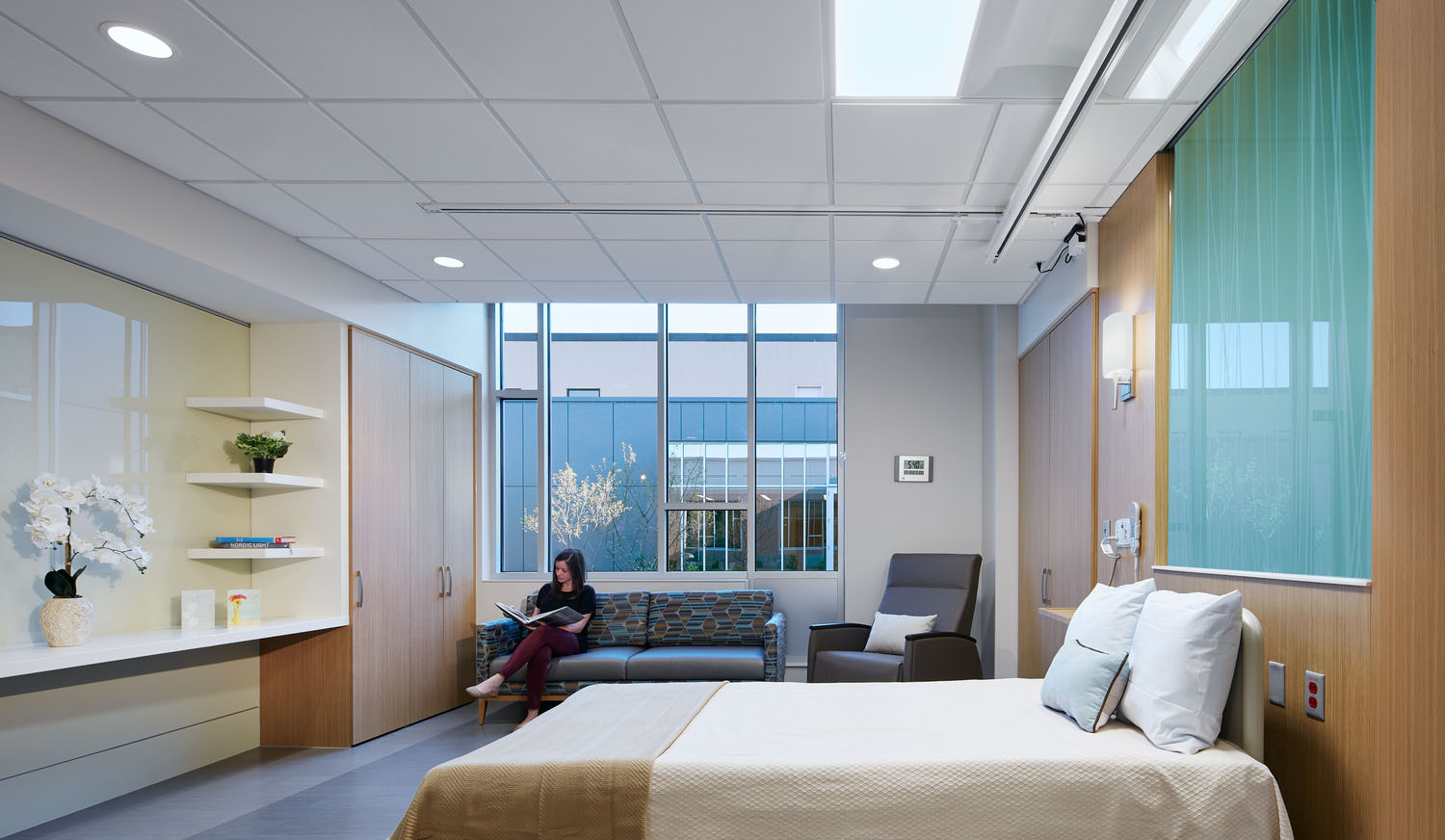Designing medical gas systems in universal care rooms requires flexibility.

This is reposted from Medical Construction + Design.
A growing trend in healthcare is the notion of a universal care patient room. The thought behind a universal care room is to provide medical gas and electrical outlet quantities suitable to serve a variety of patient room occupancies, i.e. intensive care, med/surg, etc. In most instances, a universal care room will mimic the requirements of an intensive care room; although, this varies depending on the needs of the facility and may be a hybrid of many room types.
While universal care rooms allow for ultimate flexibility from a clinical standpoint it can quickly and exponentially increase. While designing for a facility with universal care rooms, several factors must be taken into consideration.
The best way to start assessing the design of a medical gas system is by breaking it down into three categories: room level, piping infrastructure and source equipment.
Room Level
At the room level, there is really little impact on the infrastructure. Once a room is designed to have gases, typically medical vacuum, oxygen and medical air, the cost to add additional outlets is minor. In a large facility, the cost of additional outlets will add up over all the rooms, but when considering the clinical flexibility and future-proofing of the care areas, it is well worth the investment.
It is always better to have more outlets upfront than to add them while the facility is occupied. Some headwall manufacturers offer solutions to allow for an easier retrofit of headwalls; however, they do still require labor and shutdowns to accomplish the changes.
Piping Infrastructure
Moving beyond the room level and starting to look at the overall medical gas piping infrastructure, the real effect of additional outlets on the system becomes apparent. Both oxygen and medical air systems are sized based on a liters per minute or cubic feet per minute flow rate. These flowrates can vary depending on the need of the facility but are typically 10 and 25 lpm (0.36 and 0.88 cfm), respectively.
This is important when comparing room occupancies and their required outlet quantities. For instance, the minimal outlet count for a low acuity patient room might be two oxygen outlets and one medical air outlet. This, compared to a room serving a higher acuity patient whose room might contain four oxygen outlets and three medical air outlets, has a substantially different load on the piping infrastructure. When looking at the universal care room concept and planning for rooms to be flexible to serve a low- or high-acuity patient, choose the worst case (higher) outlet quantity.
In a five-story building designed to have four floors of low-acuity patients and one higher-acuity patient floor, with 24 patient beds per floor, the system would be designed for:
- Two oxygen outlets per low-acuity patient room x 24 rooms per floor x 4 floors = 192 oxygen outlets for low-acuity rooms plus 24 rooms of high acuity patients x 4 outlets per room = 288 total oxygen outlets in the facility. Each oxygen outlet requires 10 lpm of flow x 288 outlets = 2,880 lpm of oxygen that the piping infrastructure must accommodate.
- One medical air outlet per low-acuity patient room x 24 rooms per floor x 4 floors = 96 medical air outlets plus 24 rooms of high-acuity patients x 3 outlets per room = 168 total medical air outlets in the facility. Each medical air outlet requires 25 lpm of flow x 138 outlets = 4,200 lpm of medical air that the piping infrastructure must accommodate.
Taking this same building but analyzing it using a universal care room concept, the calculation then becomes:
- Four oxygen outlets per patient room x 24 rooms per floor x 5 floors = 480 oxygen outlets in the facility. Each oxygen outlet requires 10 lpm of flow x 480 outlets = 4,800 lpm of oxygen that the piping infrastructure must accommodate.
- Three medical air outlets per patient room x 24 rooms per floor x 5 floors = 360 total medical air outlets in the facility. Each medical air outlet requires 25 lpm of flow x 360 outlets = 9,000 lpm of medical air that the piping infrastructure must accommodate.

By choosing the universal care concept, the piping infrastructure must be sized to accommodate a 67% increase in demand on the oxygen system; similarly, the piping infrastructure must be sized to accommodate a 114% increase in demand on the medical air system. This example is designed to be purely hypothetical, but it can be concluded that planning for universal care rooms greatly affects the piping infrastructure.
The medical vacuum system is designed differently. Instead of providing a demand to each outlet, a demand is provided per a unit of count (bed, room or station). This means that unlike oxygen and medical air, the quantities of outlets in the room do not affect the infrastructure; instead, this calculation is purely occupancy driven. When sizing the piping infrastructure, it is best to go with the demand for the highest acuity patient.
Source Equipment
Selecting source equipment is just as much as an artform as correctly sizing the piping infrastructure. If done incorrectly, it can leave the facility with an undersized and inefficient system. This is generally the time to have a conversation with the building users to determine the actual needs of the facility.
For example, just because every room is designed to meet the needs of a high-acuity patient, it is unlikely that the level of patient acuity of all the bedded patients at any given time would require all rooms to simultaneously serve a high-acuity patient. Therefore, it generally makes sense to size the equipment for the known demands of the facility. If the demands are not known, it is best to err on the side of caution and provide a little extra capacity in the equipment.

All equipment manufacturers offer equipment packages designed for the expandability of at least one motor and it is always a good idea to consider this. For an incremental increase in the cost of the equipment, some assurance is being provided that the source equipment can grow with the changes in patient acuity levels if needed.
Additionally, equipment manufacturers also carry medical vacuum systems with variable speed drives. This can offer clients energy savings by operating the equipment at the demand level. Variable speed drives can also increase the longevity of the equipment by allowing systems to run only as required to meet the system demand in lieu of operating at a constant speed regardless of the demand.
Looking at System Diversity
One last topic that is commonly asked when designing universal care rooms is around diversity in the system. In the context of medical gas design, diversity is the notion that the likelihood of every outlet in the facility simultaneously in use is low. As the industry continues to learn through the current COVID-19 pandemic, anything and everything is possible in the healthcare industry.
Predicting how a facility will operate over its entire lifetime and—more so—and how the facility will need to operate during a pandemic surge, can be extremely challenging to predict. For that reason, designing medical gas piping infrastructure for the full system demand, and designing the equipment to grow with the building, will provide the client with the ultimate flexibility they desire and need.
About the Author
Jill Imig, PE, EDAC, is mechanical engineering department leader at HGA in Milwaukee, where she specializes in plumbing systems.
This is reposted from Medical Construction + Design.
