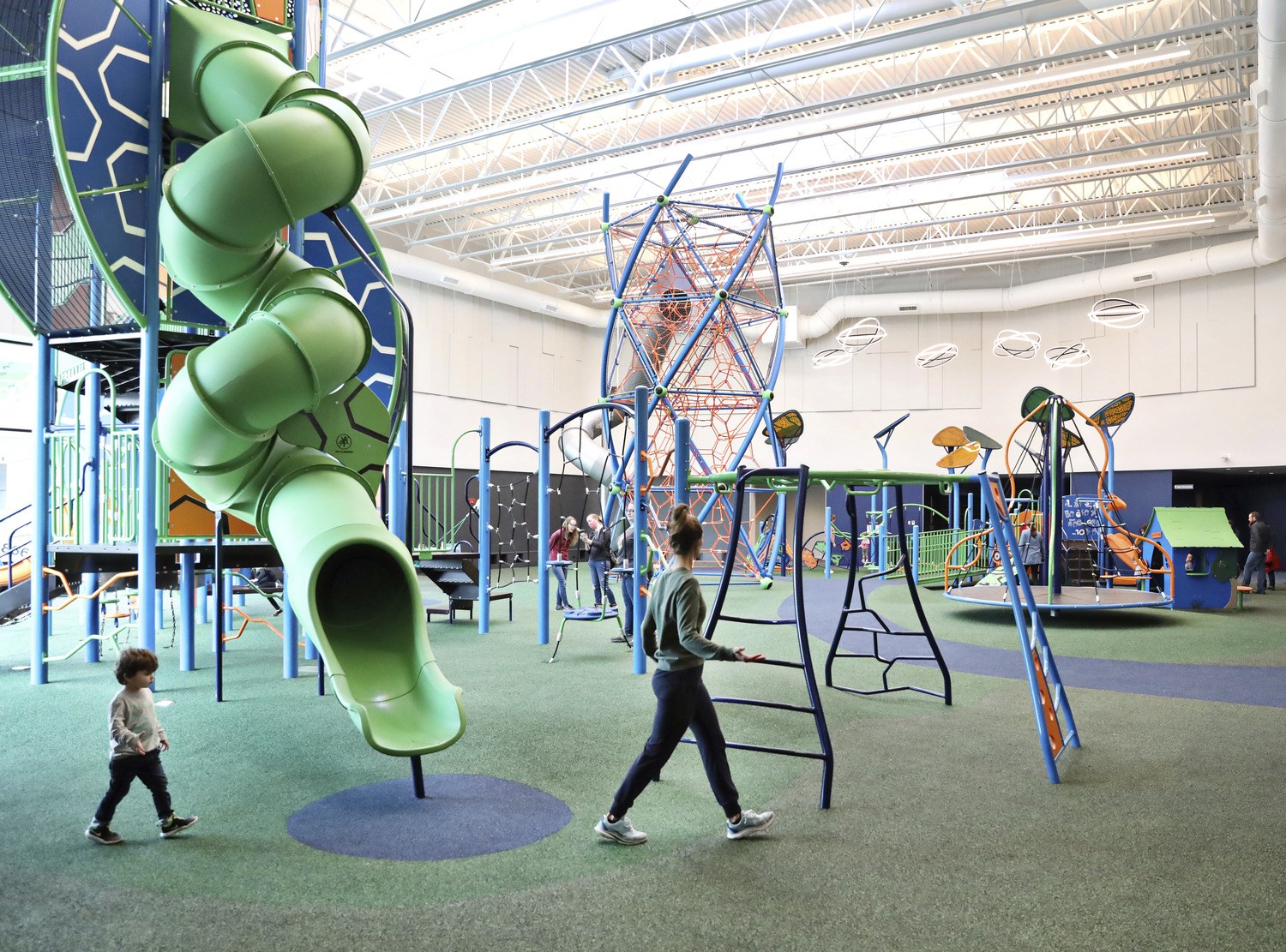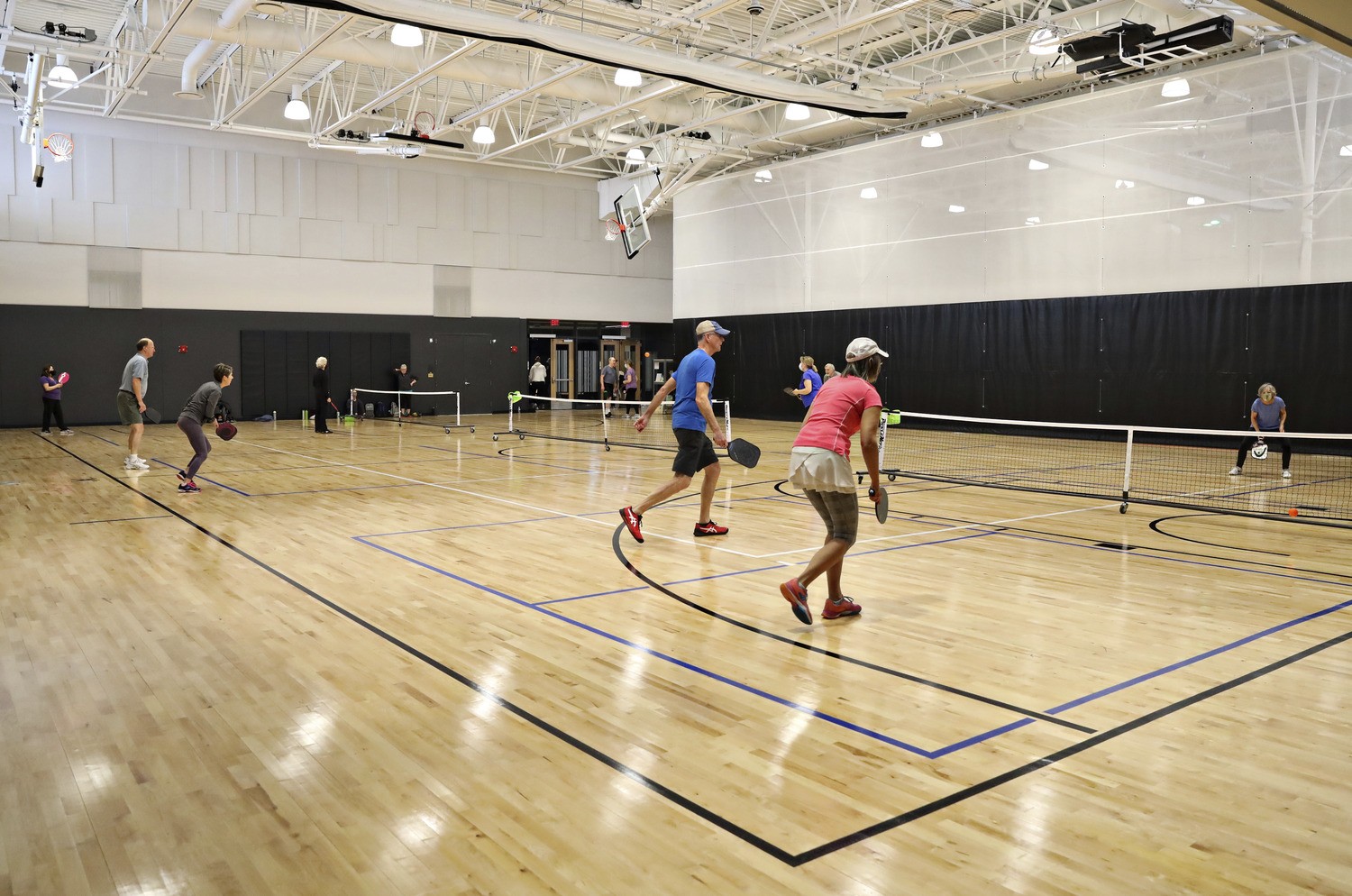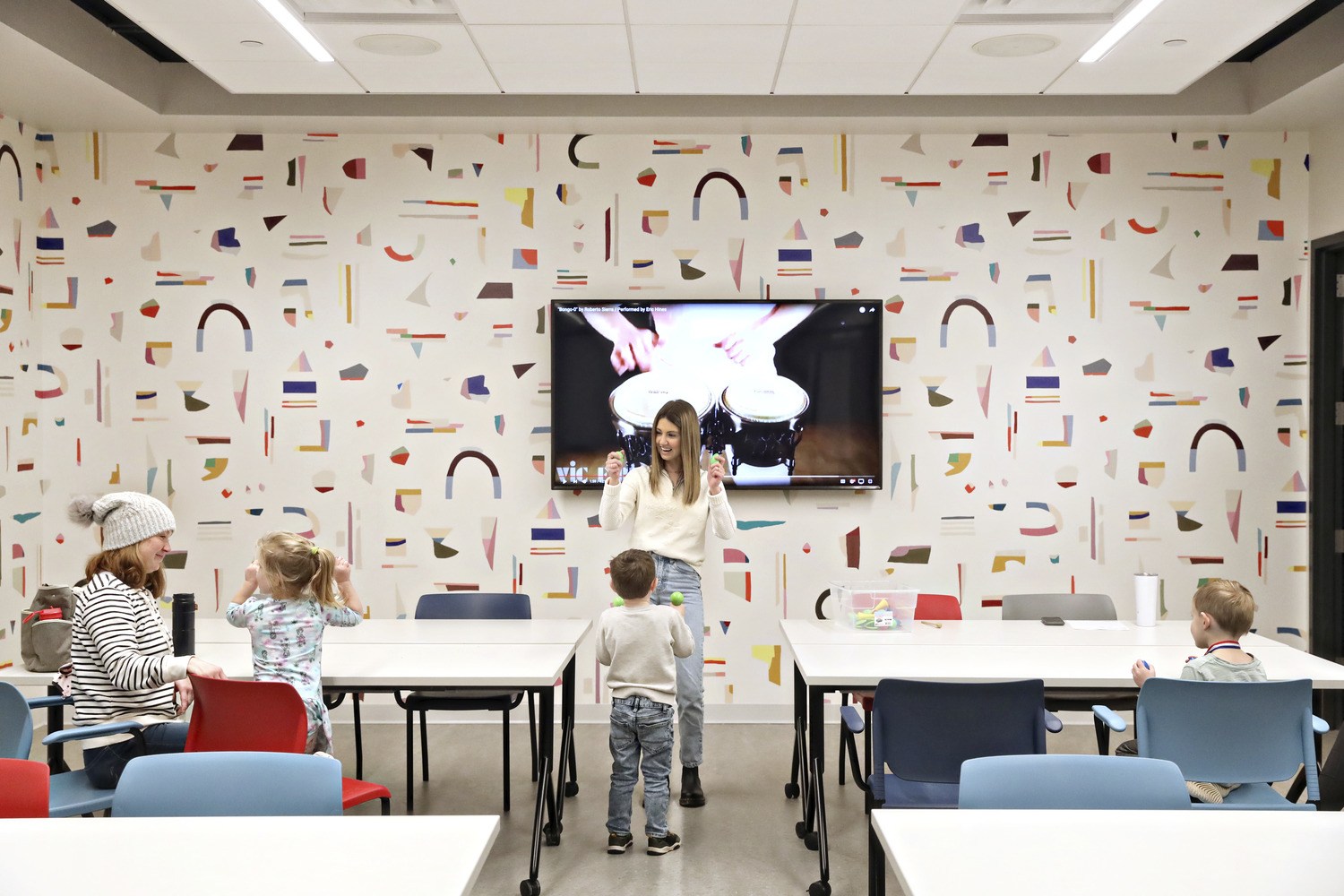A center for all; bringing the community in and together.

Plymouth, MN (July 19 2022) – National interdisciplinary firm HGA has completed the expansion and renovation of the 113,000 square-foot Plymouth Community Center, opened on July 18, 2022. Charged with designing a unique and iconic facility, HGA set out to create a center that would also be durable, sustainable, and meet the evolving needs of all its visitors.
Originally constructed in 2000, the aging Plymouth Community Center needed an update to accommodate the growing community. The 30,000 square-foot center drew in over 300,000 visitors a year from the surrounding region and was no longer able to effectively meet the needs of the communities it served. Fitness and wellness, music and dance, events, active adult groups and programs, educational classes and recreational programs for all age groups kept the center functioning at maximum capacity.

Research Informing Human Experience Design
Beginning with a feasibility study in 2015, HGA partnered with the City of Plymouth to design a facility that reflected the community’s character and the Community Center’s future goals. Through collaboration with the City of Plymouth’s Parks and Recreation Department staff, the study identified opportunities and challenges through local peer facility comparisons, program and site analyses, and a community demographic analysis. The demographic analysis indicated that several age categories were represented, including new families, millennials, mid-career workers, baby boomers, retirees, and seniors, reinforcing the desire for a multi-generational facility.

Facilitating Community Engagement
Multiple design concepts were created to reconcile the opportunities and challenges of the site and program. The HGA team created high-quality visualizations to help communicate the designs to stakeholders and support strategic decision making. The results were presented to the Plymouth City Council in April of 2017 and HGA was authorized to conduct a community engagement process for resident input.
Next, the community engagement process began with the goal of facilitating convenient discussions with as many residents as possible. In-person events and cutting-edge online tools such as Social Pinpoint and Flash Vote survey were used to gain valuable input from residents. HGA used this information to educate the Plymouth Community Center team and the city about the needs and concerns of the community.
“It was wonderful to co-create this project with the community – letting their needs drive the design process from the beginning,” said Nancy Blankfard from HGA, Principal of the project.
Adding more than 80,000 square feet, the expansion includes two gymnasiums, locker rooms, fitness studios, a walking track, a large indoor playground featuring outdoor equipment, party rooms, a sensory room, an art gallery, multi-purpose classrooms, park and recreation administration spaces, a black box theater, a banquet space with seating for 320 and a catering kitchen. In order to keep the Center open during construction of the renovation and expansion, the project was completed in two phases, with the active wing opening in January of 2022 and the remaining renovation and social wing opening in July of 2022.
The new Plymouth Community Center speaks to the active living, fellowship and social connectivity needs of all members of the community and allows for future growth. The re-design improved functionality and long-term value for the City of Plymouth.

Sustaining the Center Through Design
Charged with creating a unique and iconic destination for the City of Plymouth, the exterior of the expansion was designed to seamlessly integrate with the existing facility. Horizontal bands of metal panels, architectural precast concrete, and a translucent glazing system wrap the building—creating uninterrupted transitions around varying geometry and merging the various masses together.
Within the various massings and bands, further nuance is developed with both color and texture by the natural variation in the anodized metal panel and the custom relief pattern in the architectural precast. Subtle shifts in the building geometry help separate the bands of material and program, creating depth and shadow to further break down the lengthy building facades required by the large programmatic elements within.
The material selection provides the building with a modern and timeless upgrade while providing durable materials meant to last the life of the building. At the interior of the building, public gathering spaces are created at transition points between the various programmatic elements. At these locations, the banding concept is brought to the interior with metal perforated guardrails and articulated architectural woodwork.
Sustainability and building efficiency were goals from the early planning stages of the project throughout the design process. With the initial goal of meeting Minnesota B3 Guidelines necessary for state funding, the center desired to meet the Sustainable Building 2030 (SB2030) energy standard as well. The center’s design includes highly efficient mechanical and electrical systems, onsite renewable energy with 10,400 square feet of solar panels that produce 8% onsite energy production and an increase in building envelope performance.
HGA’s integrated team provided MEP services, structural engineering and lighting design in addition to full-service programming and design. Collaborators included Kvernstoen, Ronnholm & Associates, Inc., for acoustics and RJM Construction for preconstruction services and construction of the project. A valued partner, RJM provided expertise on budgeting and phasing of the work. While it was a favorable bidding climate as the project started construction, RJM seamlessly navigated the challenging issues with the pandemic.
The renovation of the existing 30,000 square-foot facility combined with the 83,000 square-foot of expansion of the active and social wings resulted in a 113,000 square-foot updated facility, equipped to serve the City of Plymouth and beyond —a place within a healthy community where people want to gather.
Learn more about HGA’s Sports & Recreation work here.
