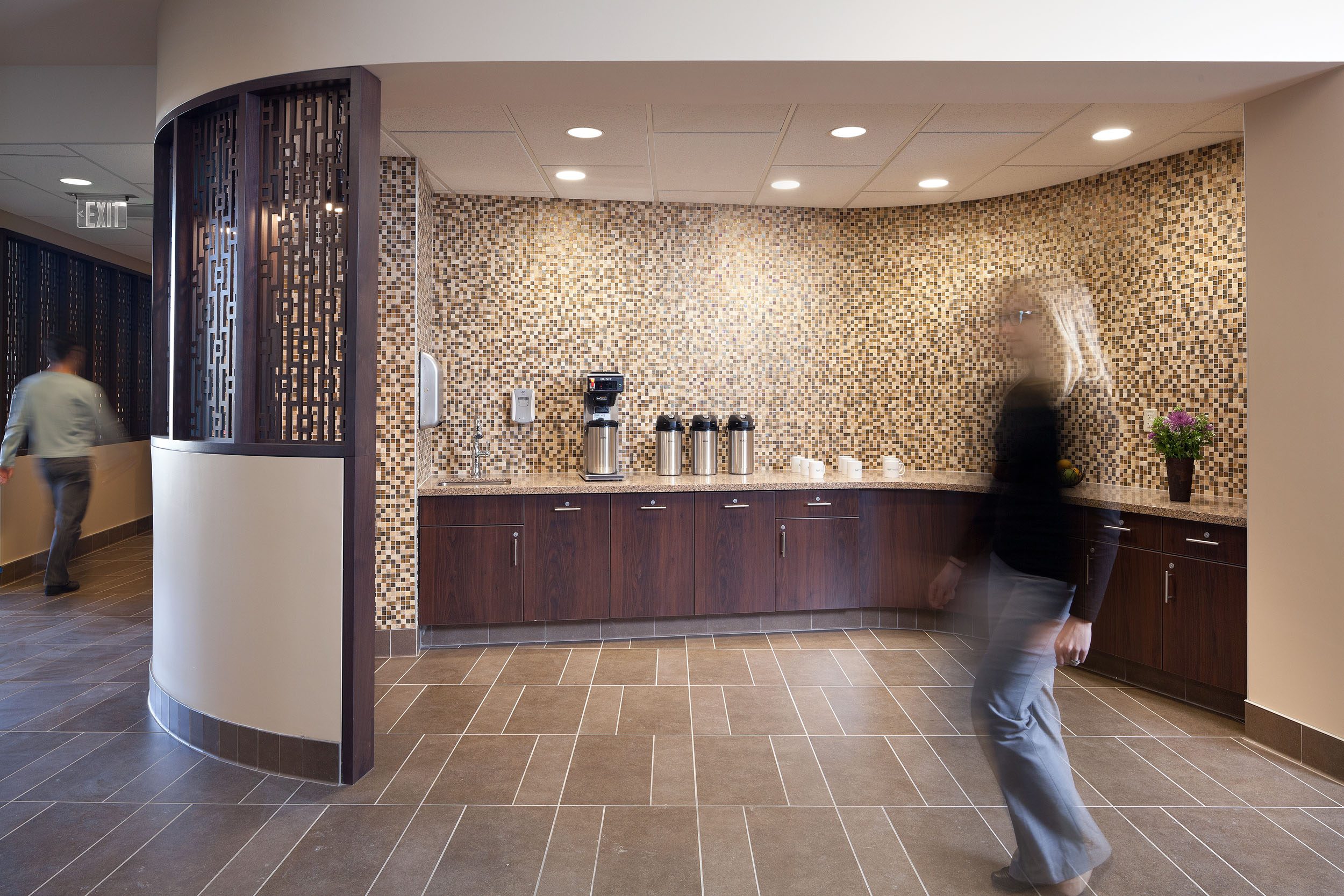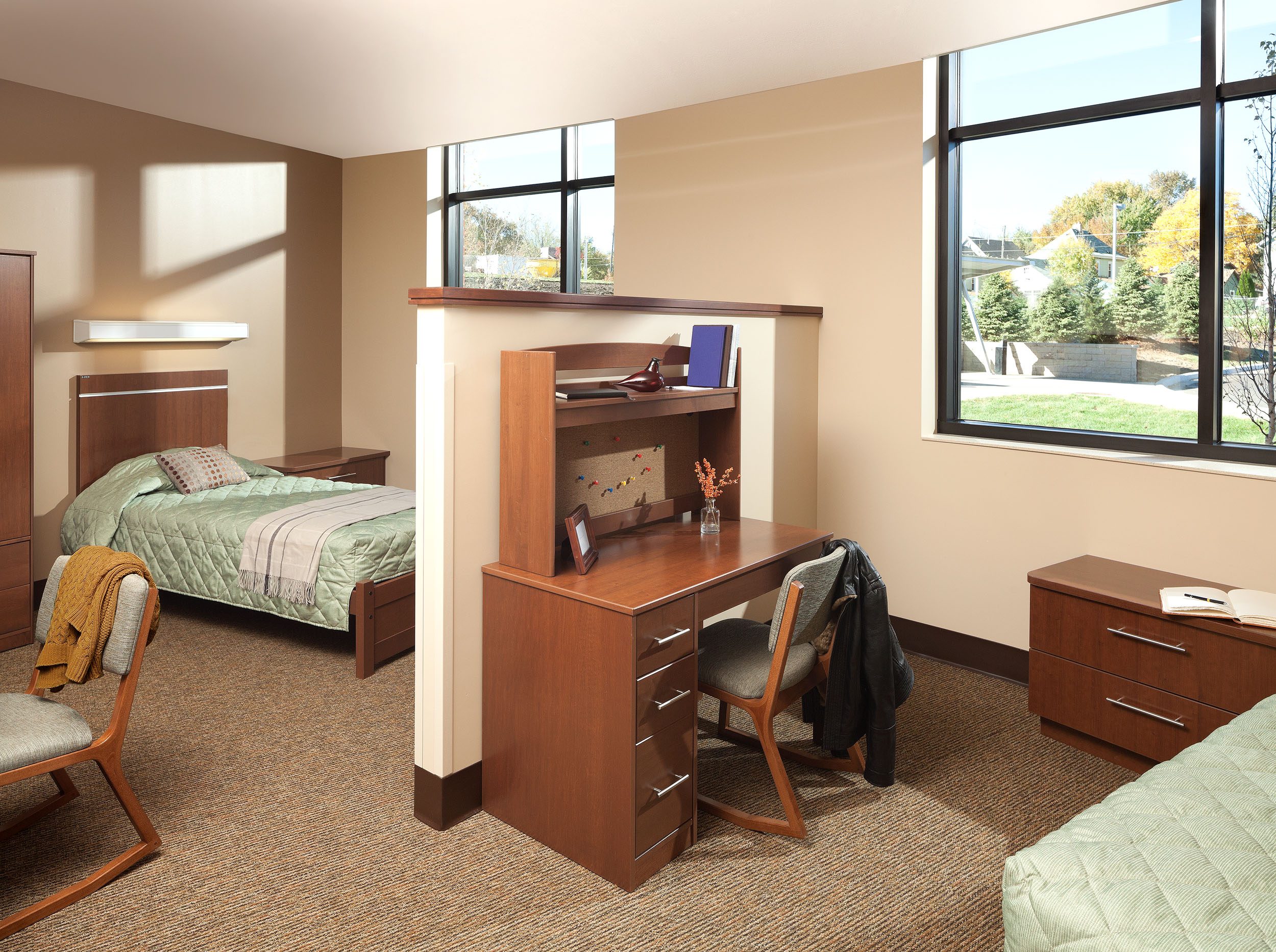Hazelden Betty Ford Foundation - St. Paul Campus
Powerful Design Supports a Powerful Mission
The Hazelden Betty Ford Foundation is a source of healing and hope for individuals, families, and communities affected by substance addiction. With 16 sites nationally, the Foundation offers prevention and recovery solutions across a continuum of care for youths and adults. After many years of inpatient and outpatient care at the Saint Paul campus, Hazelden Betty Ford turned to HGA to completely re-imagine the site and service offerings.
The site is located on bluffs adjacent to the Mississippi River providing sweeping views and green space; however, several constraints including vacated streets, sewers, railway easements, and tunnels under the site previously used for cold storage had to be addressed.
The 55,000 SF, 55-bed addition doubled their capacity and expanded the services available to the community. The program includes offices for therapists and administration, board for resident patients, several group rooms for both inpatient and outpatient use, a large theater/presentation space, and a dining facility for all patients and visitors.
The addition is connected to a late-1800’s Victorian mansion that has been part of the image of the Fellowship Club since Hazelden Betty Ford Foundation moved into the neighborhood in 1953. The new design pays homage to the historic structure but was designed to complement not copy the architecture, by reinterpreting some key architectural features through a contemporary lens. To respect the neighborhood’s residential scale, the new building is recessed, maintaining the historic mansion’s street-front presence while clearly identifying the new “front door” of campus.
PortfolioLocation
St. Paul, MN
Building Type
Behavioral Health, Campus Expansion
Size
55,000 SF
Awards & Recognition
- 2017 Behavioral Health Magazine, Healthcare Design Showcase Merit Award
- 2017 Finance & Commerce Magazine, Top 10 Projects of 2016
- 2016 The Brick Industry, Brick in Architecture Honor Award







