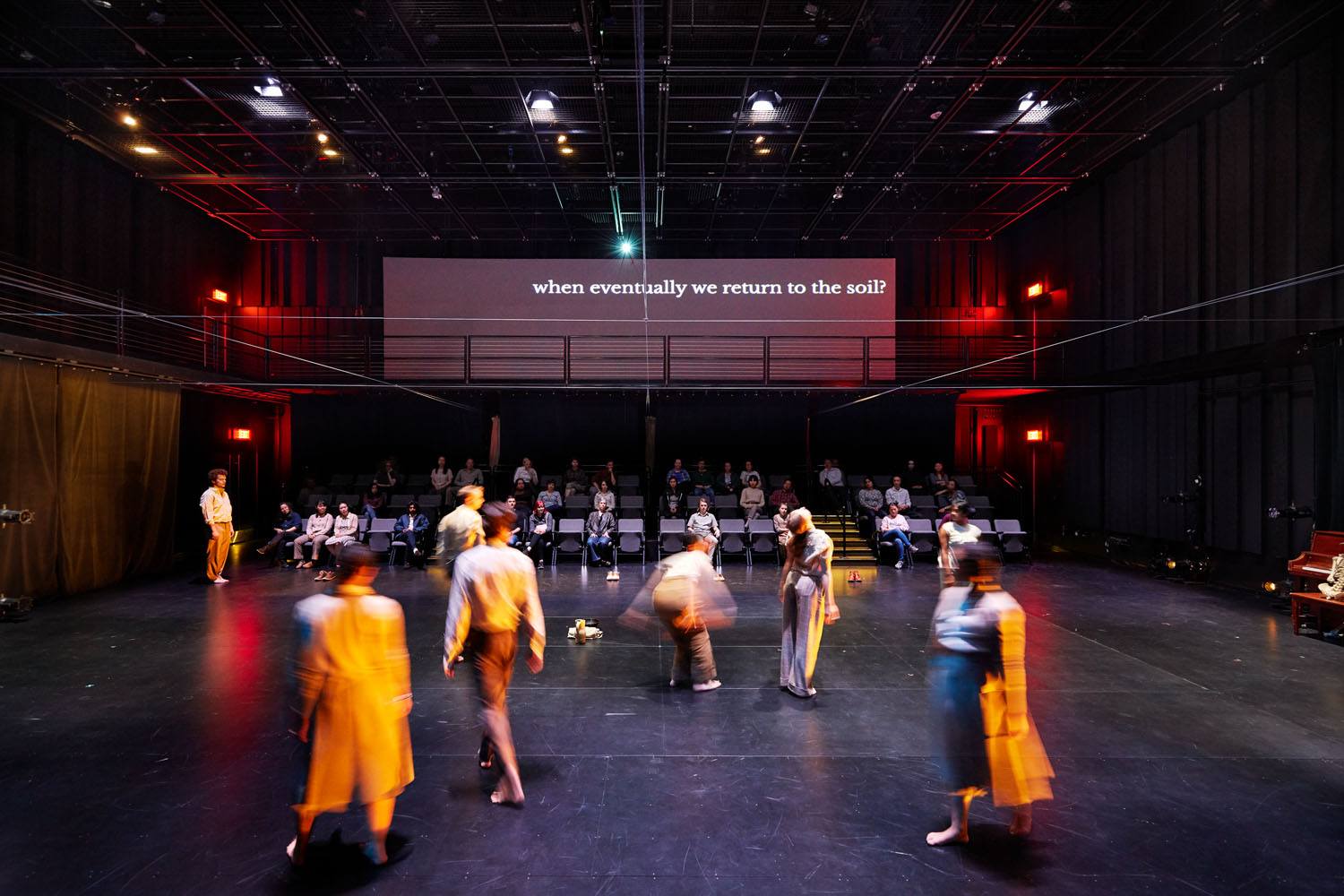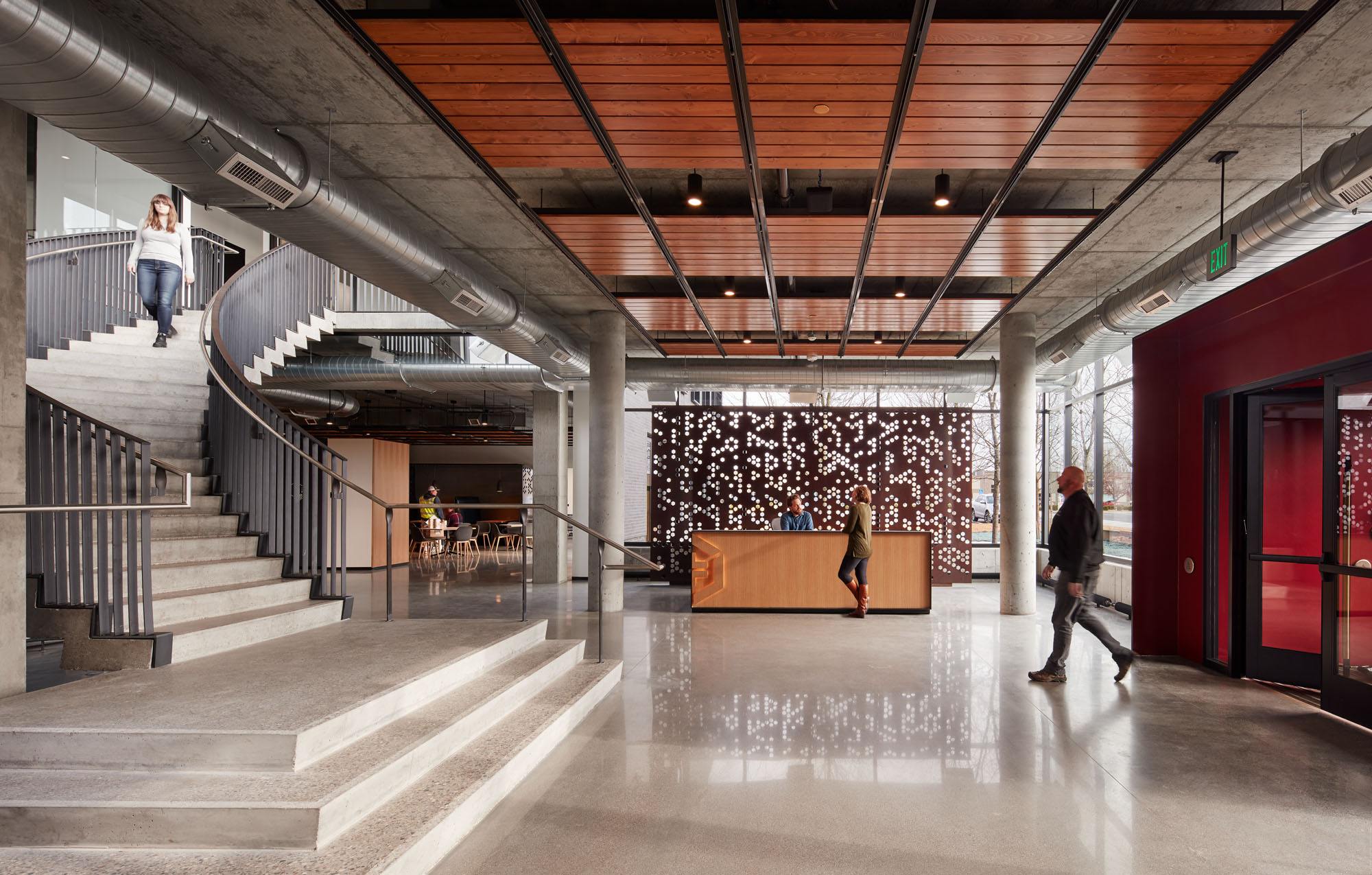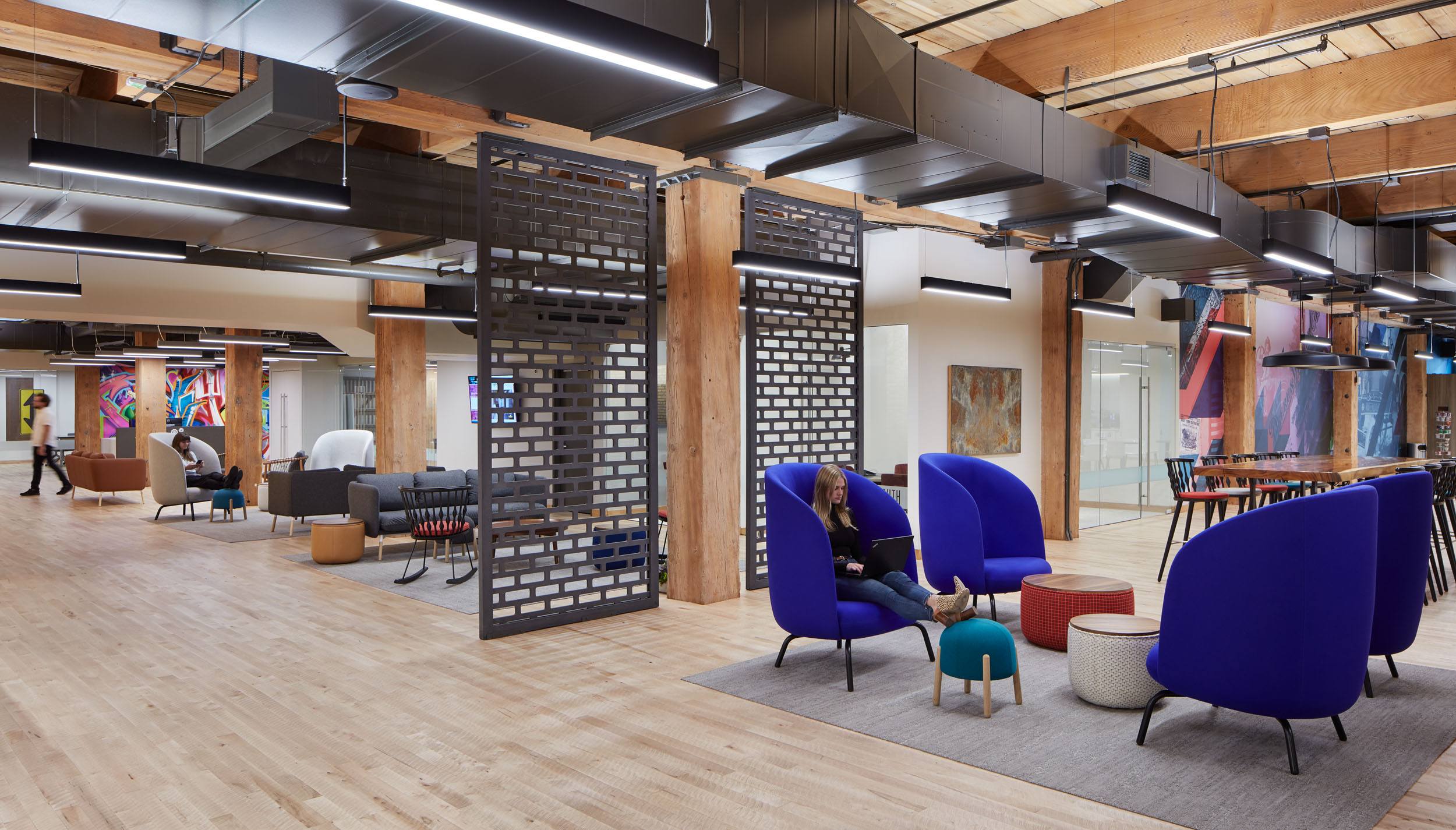HGA has won five Top Projects for 2019 in the annual Finance & Commerce awards program honoring the best in Minnesota construction and development.
The winning projects include Hilton Rochester Mayo Clinic Area in downtown Rochester; Macalester College Theatre, Dance & Classroom building for the Janet Wallace Fine Arts Center (Phase III) in St. Paul; McGough Headquarters in Roseville; Prime Therapeutics in Eagan; and TractorWorks Amenities & Repositioning in Minneapolis.
Winning Highlights
Centrally located at the corner of South Broadway and East Center Street, the 20-story, 264-room Hilton Rochester Mayo Clinic Area is one of the first completed projects in the city’s Destination Medical Center initiative, offering a dining, hospitality, conferencing, and wellness options for area residents, business community, and medical tourism.
Part of a multi-phase renovation and expansion of the Janet Wallace Fine Arts Center at Macalester College that included a Music building and Studio Arts building in two earlier phases, the third-phase Theater, Dance & Classroom building includes a flexible theater, dance studios, scene shop, rehearsal space, and active learning classrooms—all connected to an arts commons that unifies the complex.
Located in a former trucking terminal, McGough Headquarters transforms an industrial building into an open, collaborative workplace that includes flexible workstations, huddle areas, break stations, and glass conference rooms arranged under the truss roof—aesthetically reflecting the construction company’s connection to the building industry.
A 5-story expansion completed in two phases helped Prime Therapeutics achieve their vision on schedule and on budget. The campus features central amenity spaces that anchor and connect the office areas with a main entry. The architectural and interiors teams worked to create a collaborative, social environment meeting the needs of teams to blend collaborative time in the office with solitary, focused work outside the office.
An adaptive reuse of an historic 1910 Richardsonian Romanesque building, TractorWorks Amenities & Repositioning combined old with new to create a modern, multitenant office building in Minneapolis’s warehouse district. Architectural highlights include restored timber and stone columns, brick walls, wood floors, wood ceilings with exposed ductwork, new roof deck, and renovated skyway finishes. Finally, an amenity repositioning completed in 2019 included a new stair, work lounge, and fitness center.
About the Awards
Winners were chosen by a panel of judges who evaluated degree of difficulty, creativity in design, innovative construction techniques, cooperation among contractors and management, and sustainability.
For more information, visit Finance & Commerce.





