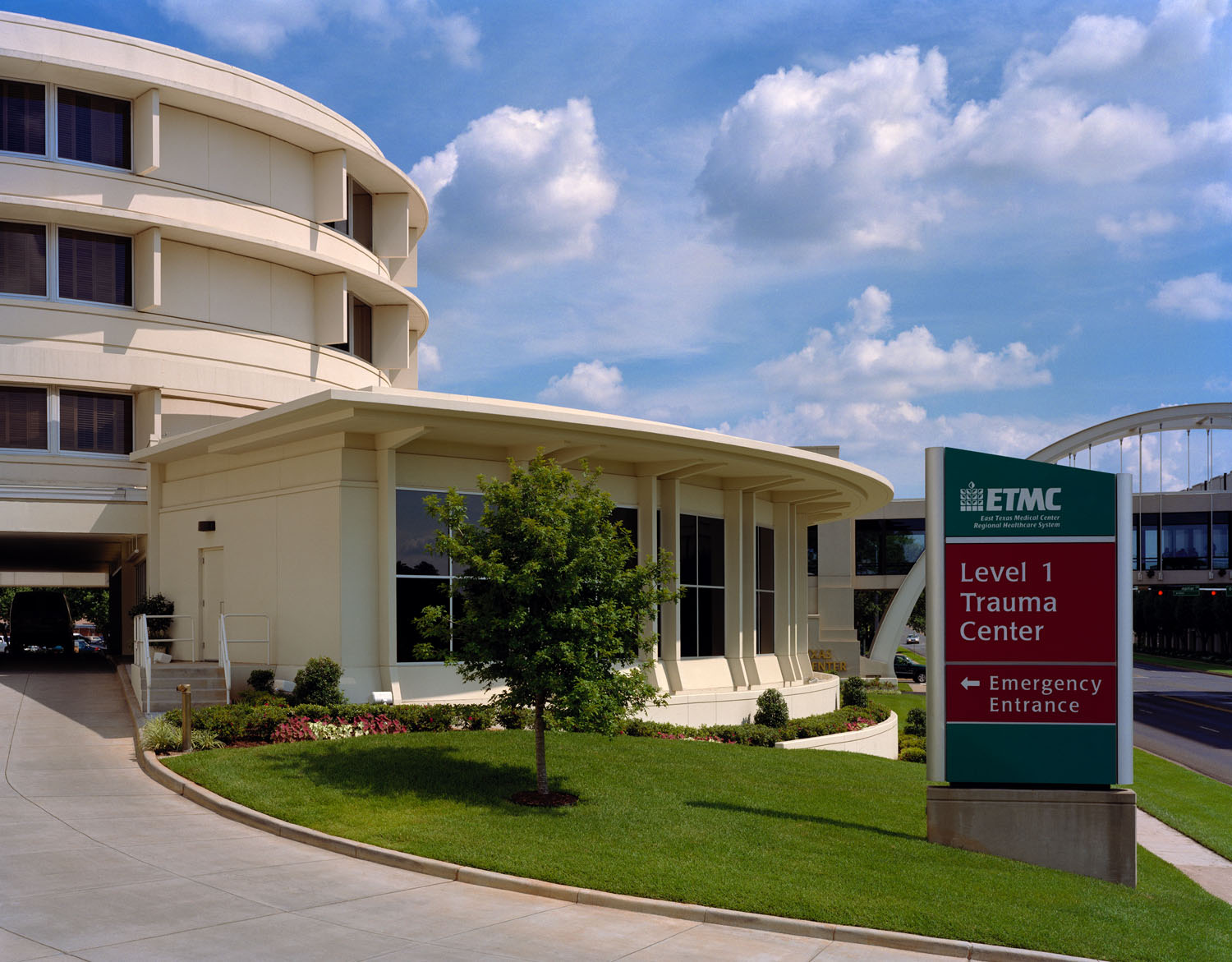East Texas Medical Center, Multiple Projects
Medical Campus Evolves through Design
Over the years, HGA has provided complete services to East Texas Medical Center (ETMC) on multiple campuses. The firm has tailored each design solution to community needs—whether it’s revitalizing an aging downtown hospital, adding medical office buildings to an existing rural campus, or designing a new satellite clinic.
Recent work includes ETMC Tyler, which has evolved into a true medical campus through long-range planning that addresses urban planning, infrastructure, flow, way-finding, imagery, and material standards.
Chilled Water Plant
The hospital decided to consolidate its cooling operation in a central plant to solve operational issues that frustrated the system’s ability to deliver cooling efficiently. Reliability and redundancy, as well as energy conservation, were important goals of the plant centralization. Reductions in the number of pumps and horsepower, in addition to reducing total flow by 50 percent on a gallons/ton basis, have resulted in energy savings greater than $200,000 annually.
Central Emergency Energy Plant
The new central emergency energy plant for the multi-building Tyler campus saves the campus nearly $60,000 annually while providing reliable emergency back-up. The plant includes three 800 kW generators and paralleling/distribution switchgear, with space and connections for a fourth future generator. The plant also includes five 600-ton chillers, cooling towers and pumps. Each chiller system is connected to the emergency generator system. Within the limitation of three chiller systems operating on emergency at a time, the hospital can maintain cooling to critical areas (operating rooms, ED, Radiology, and patients rooms) during utility power failure.
Lighting Design
The expansion to ETMC’s flagship trauma upgrades patient services while incorporating lighting systems that improve access and way finding-critical issues for emergency patients.
The addition’s curved facade showcases ETMC’s signature trauma services. Layers of metal halide lighting accentuate the facade’s 3-dimensional details. Indirect lighting along the emergency drive allows patients to be triaged directly from their vehicles. The lighting makes the drive feel like an extension of the well-kept hospital interior.
The lighting design succeeds by highlighting the facility’s physical attributes while projecting a positive image of ETMC as a center for exceptional healthcare service.
PortfolioLocation
Tyler, TX
Building Type
Community Hospital
Size
50,000 SF
Awards & Recognition
- 2015 IES/IIDA Regional Guth Award for Interior Lighting Design
- 2015 IES/IIDA Section Guth Award for Interior Lighting Design




