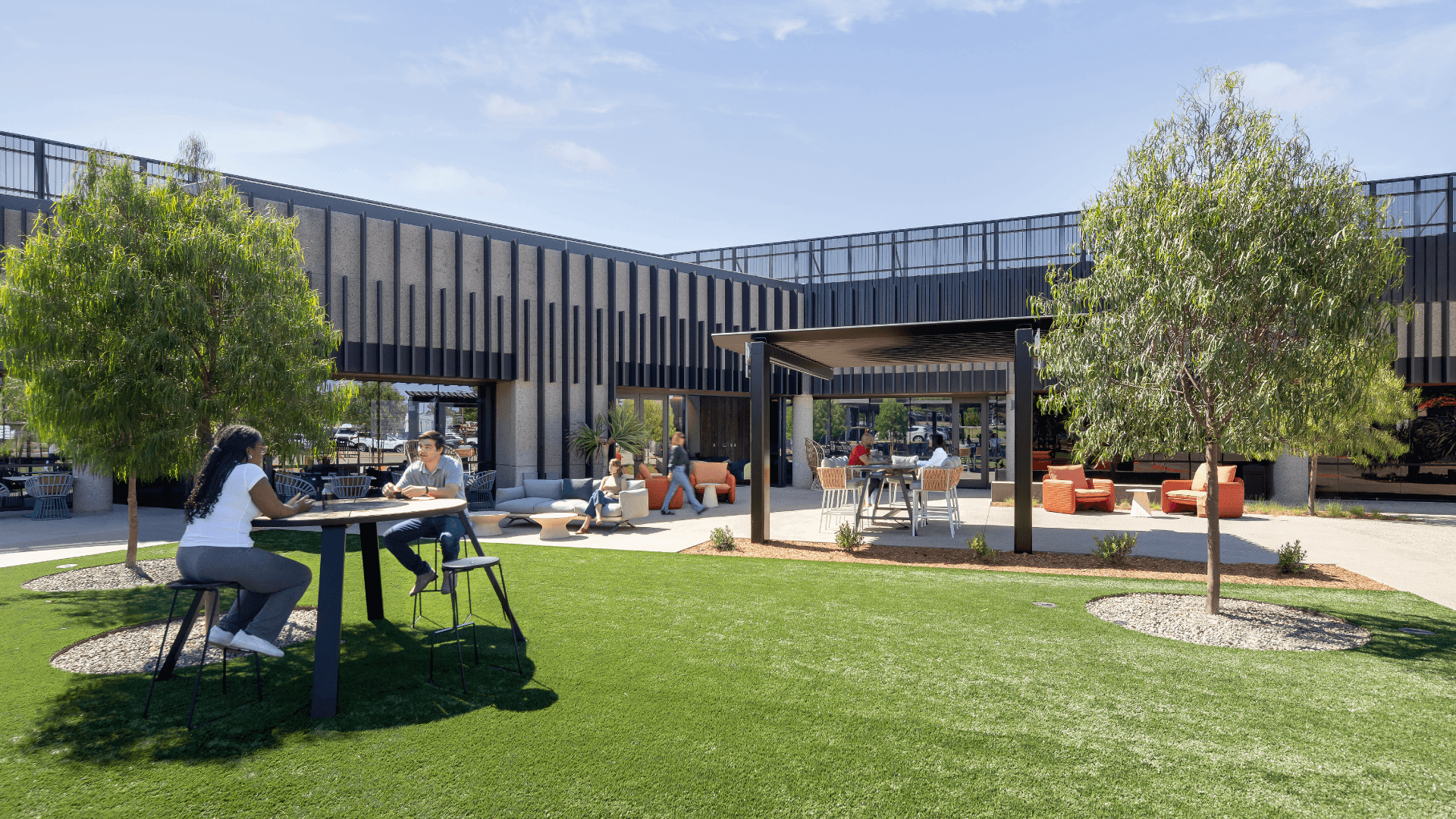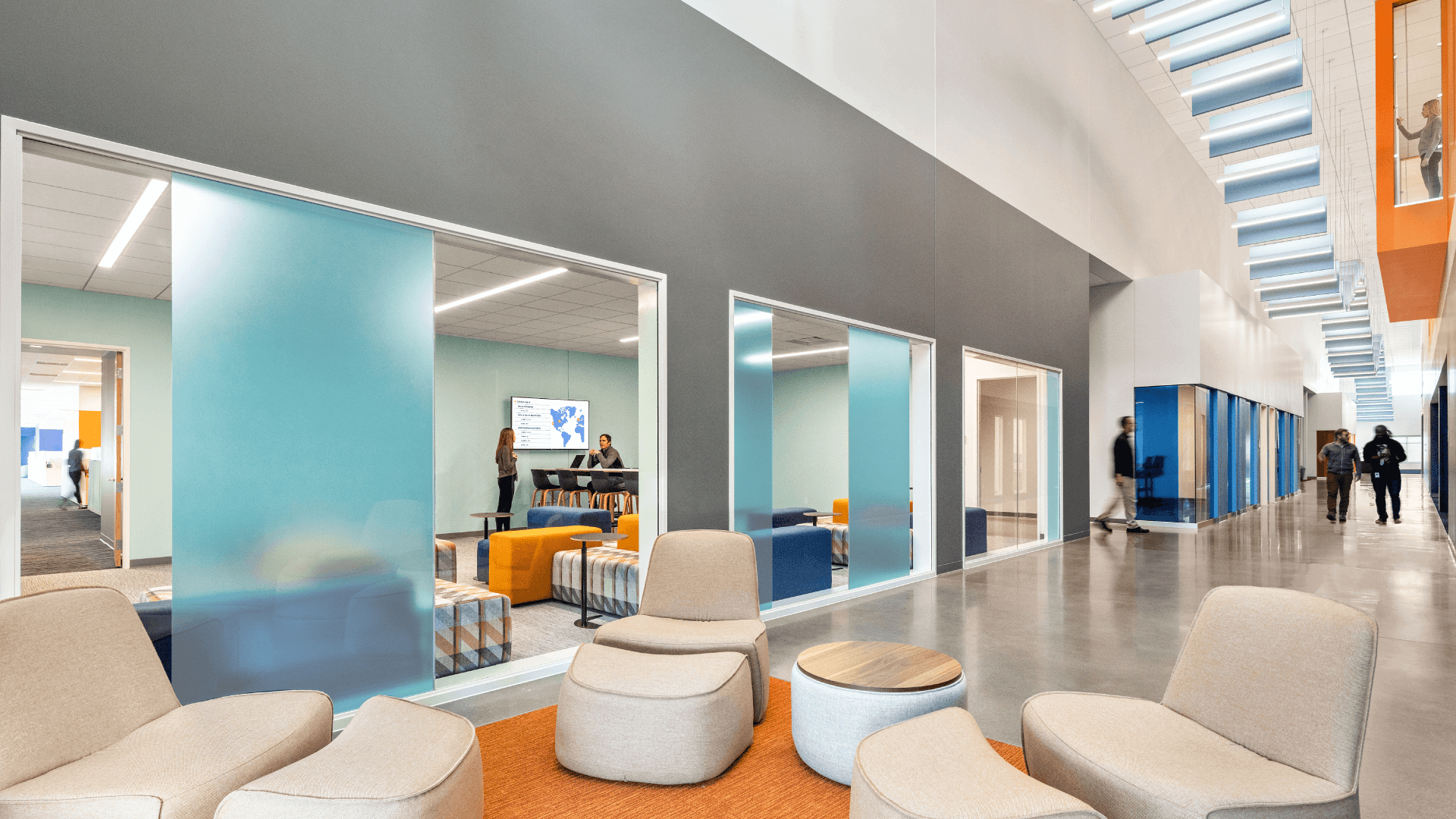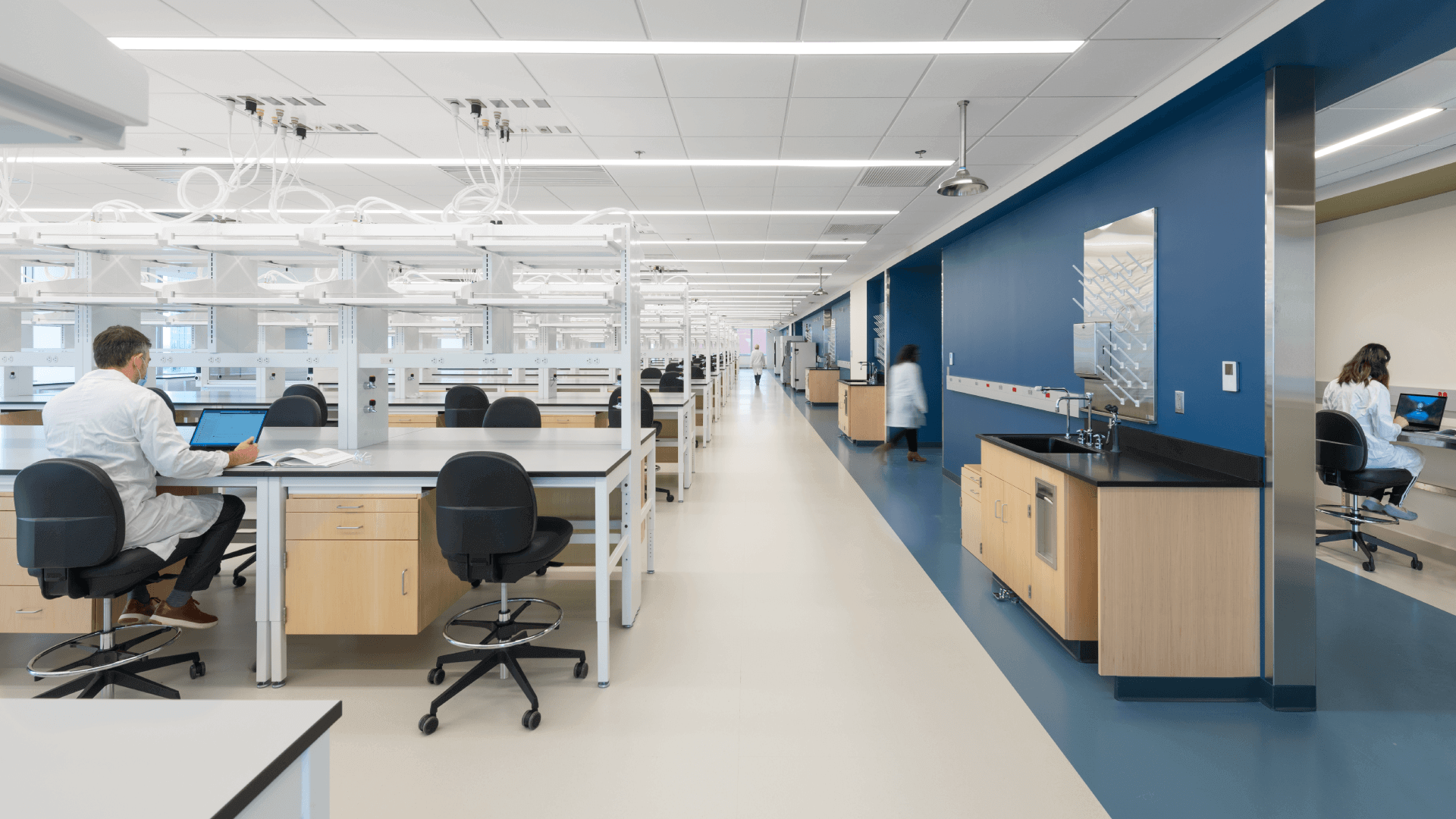As more organizations expand their research and development initiatives in life sciences, our team shares their insight on how to successfully repurpose existing commercial real estate to laboratory facilities.
HGA delivered a highly flexible and transparent headquarters with an advanced R&D laboratory, cGMP cleanrooms, critical support functions, and corporate leadership spaces for Kindeva.
The last five years have seen steady investment growth in research and development at organizations, particularly in the life sciences. In seeking space to accommodate this growth, many organizations often repurpose existing buildings to meet expansion needs.
While ground-up construction often is the best option, adaptive reuse is an increasingly attractive choice because of the potentially faster construction timeline. When it comes to research, speed to market is often a competitive advantage. An overview of the urban real estate markets—especially the leading life sciences clusters in Boston, San Francisco Bay Area, San Diego, as well as emerging locations—suggests a surplus of available space. Market changes have left a rising inventory of vacant commercial properties, from empty retail spaces with the shift to e-commerce to underutilized offices with the shift to a hybrid work culture.
Yet all available space is not equal. Organizations should consider several market-based drivers when choosing to repurpose an existing building for research space. Structural integrity, location and adaptability, a favorable lease, and talent recruitment should be considered.
Structural Integrity
HGA worked with Broad Institute to convert 30,000 SF of office space into highly flexible open research laboratories with support spaces that feature robust tissue culture rooms, cold rooms, and microscopy.
Start with structural integrity, because if the building itself is not right for the research program, all bets are off. When searching for a space, balance programming needs with the existing structural conditions. A real estate broker can help narrow locations and potential properties. However, a licensed structural engineer can help access the integrity of a space, potentially avoiding costly retrofits and unexpected loopbacks. Consider the following four points:
- Floor Capacity
A building’s floor-load capacity, floor-to-floor clearances, and vibration control influence whether it can support the additional weight of upgraded building systems, casework, and equipment.
-
Building Systems
Mechanical, electrical, and fire-protection systems upgrades typically generate the highest project cost. Determining all necessary improvements and how efficiently they can be accomplished, should therefore be a key consideration.
- Floorplates
Floorplates with minimal columns offer the most flexibility to configure lab and non-lab areas. Open floorplates also typically allow for an increase in natural light and visual connection between labs, support areas, and circulation paths.
- Site Characteristics
Labs typically handle frequent deliveries and require code-compliant procedures for the collection and disposal of hazardous waste, necessitating suitable loading docks and equipment for truck traffic.Kerry Group’s Global Technology & Innovation Centre.
Location and Adaptability
The top life sciences clusters in the U.S. have evolved near leading research institutions and established universities. Location certainly influenced Longfellow Real Estate Partners, a national life sciences real estate development group, when they selected a 17-acre site to develop Centerpark Labs.
Partnered with Ferguson Pape Baldwin Architects (FPBA), HGA’s team is working closely with Longfellow to deliver this phased Class A life sciences development. Located in Sorrento Mesa, the fastest-growing life science cluster in San Diego, Centerpark Labs features a new 200,000 square-foot ground-up building and a 200,000 square-foot multiphase renovation to nine one- and two-story buildings.

HGA designed Centerpark Labs, a vibrant Class A life sciences development with spaces for collaboration, inspiration, and innovation, featuring generous amenities, and connections between the indoors and outdoors.
Overall campus and exterior design were key for the client when marketing the development to potential tenants. The concrete exterior facades of the existing buildings are being reclad with a glass curtain wall that complements the design of the new building and creates a cohesive campus aesthetic and the energy of research within the buildings. Centerpark is registered for LEED Gold certification and features Fitwel-certified amenities, including a gym, café, conference facilities, outdoor spaces, and bicycle facilities.
Favorable Leases
Remote work models also have created unique opportunities for R&D organizations. This was the case with Halozyme Therapeutics, a San Diego-based biotech company, when it began searching for a new R&D headquarters as its lease was set to expire in 2021. Halozyme identified a recently renovated 75,000 square-foot office building, where the existing tenant decided to go remote soon after completing the renovation.

HGA worked closely with Halozyme to retrofit an existing 75,000 SF office building, converting it to a fully integrated research laboratory and headquarters where science is prominently on display and adjacent to public spaces.
Working closely with Halozyme, the HGA design team developed a solution that integrates laboratories, support spaces, and shipping/receiving areas on the first floor, leaving the second and third floors relatively the same as office space. Interior planning emphasized science-on-display aesthetics, with laboratories visible from the lobby and adjacent first-floor board room to highlight research activities within. Halozyme’s brand colors and logo are utilized throughout the laboratories. Finally, site work included large air equipment, accommodations for bulk gases, a water purification system, and an emergency generator.
Since moving in, employee response has been positive, demonstrating the success of office retrofits into combined labs and workspaces.
Talent Recruitment
A company’s recruiting and human resource goals can also influence if adaptive reuse is viable. Organizations make proximity to qualified labor pools a top priority. Existing buildings are considered a reasonable alternative to new construction when they offer easy access to high-demand amenities, such as multimodal transit, walking and bike paths, parks, restaurants, shopping, free or low-cost parking, fitness centers, childcare, and urban housing.
In addition, adaptive reuse integrates sustainable goals in alignment with state and federal incentives that are equally important to recruiting top talent. Well-planned buildings generate less construction waste, reuse existing or recycled materials, and optimize energy-efficient systems. And depending on the exact location, adaptive reuse can help reinvigorate urban areas while supporting local businesses and community engagement—all informing broader conversations around environmental and social awareness.
Looking Forward
While market demands may lead to more ground-up lab construction down the road, there are still gaps in the inventory, prompting organizations to consider adaptive reuse. Choosing to convert an office building or commercial space, as always, depends on programming needs, long-term strategic plan, and budget. As the real estate market, life sciences, and R&D industry evolve in tandem, adaptive reuse will continue to offer viable, cost-effective options.
About the Authors
Mark leads the Life Sciences practice within the Science + Technology sector. He works closely with biotech, pharmaceutical, biomedical, and institutional research clients on a national scale. Mark is regarded for his insight and inclusive leadership approach—and is a frequent speaker at industry conferences and panel discussions.
leads the Life Sciences practice within the Science + Technology sector. He works closely with biotech, pharmaceutical, biomedical, and institutional research clients on a national scale. Mark is regarded for his insight and inclusive leadership approach—and is a frequent speaker at industry conferences and panel discussions.
Peter has more than 25 years’ national and international experience specializing in corporate, government, and research & development architecture. His expertise includes strategic planning, design, project management, and construction administration.
has more than 25 years’ national and international experience specializing in corporate, government, and research & development architecture. His expertise includes strategic planning, design, project management, and construction administration.



